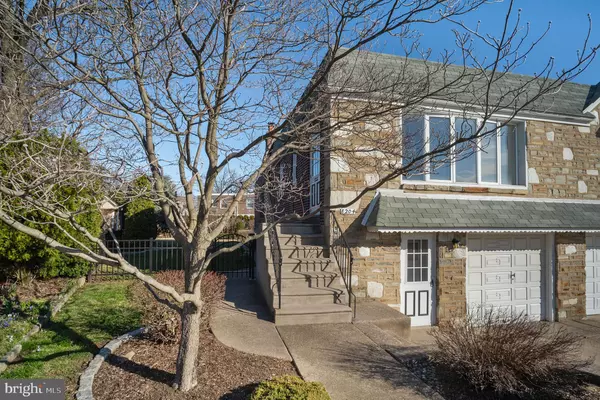For more information regarding the value of a property, please contact us for a free consultation.
8204 NARVON ST Philadelphia, PA 19136
Want to know what your home might be worth? Contact us for a FREE valuation!

Our team is ready to help you sell your home for the highest possible price ASAP
Key Details
Sold Price $257,500
Property Type Single Family Home
Sub Type Twin/Semi-Detached
Listing Status Sold
Purchase Type For Sale
Square Footage 1,070 sqft
Price per Sqft $240
Subdivision Winchester Park
MLS Listing ID PAPH768570
Sold Date 04/18/19
Style Straight Thru,Traditional
Bedrooms 3
Full Baths 2
HOA Y/N N
Abv Grd Liv Area 1,070
Originating Board BRIGHT
Year Built 1954
Annual Tax Amount $2,706
Tax Year 2019
Lot Size 6,189 Sqft
Acres 0.14
Lot Dimensions 31.01 x 152.00
Property Description
This gorgeous Winchester Park twin has been meticulously updated throughout! Beautiful hardwood floors greet you as you step into this home. A spacious living room with a lot of natural light leads into the formal dining area, perfect for entertaining! The large, eat-in kitchen boasts brand new white cabinets, counter-tops, and stainless steel appliances. The home features three graciously sized bedrooms on the main floor, as well as a tastefully updated hallway bathroom. The lower-level is completely finished and offers a huge living or entertainment area. The lower level also has the laundry, and another modernized full bathroom. The lower level also features an attached 1-car garage. The back yard of this home is absolutely stunning as well as quite large. You have to see it for yourself! The yard offers plenty of beautifully landscaped space for summer BBQ s or for the kids to run around! This house will not last long, so schedule your appointment today! The location of the property is amazing, located close to Pennypack Park, local business, restaurants, shopping and more! Easy access to I-95, Route 1, Route 63, Route 13, and all bridges to New Jersey.
Location
State PA
County Philadelphia
Area 19136 (19136)
Zoning RSA2
Rooms
Basement Full
Main Level Bedrooms 3
Interior
Interior Features Dining Area, Kitchen - Eat-In, Flat, Ceiling Fan(s)
Hot Water Natural Gas
Heating Forced Air
Cooling Central A/C
Flooring Hardwood
Equipment Oven - Self Cleaning, Oven/Range - Gas, Stainless Steel Appliances, Water Heater
Furnishings No
Fireplace N
Appliance Oven - Self Cleaning, Oven/Range - Gas, Stainless Steel Appliances, Water Heater
Heat Source Natural Gas
Exterior
Parking Features Basement Garage, Built In, Additional Storage Area
Garage Spaces 3.0
Utilities Available Cable TV
Water Access N
Accessibility None
Attached Garage 1
Total Parking Spaces 3
Garage Y
Building
Story 2
Sewer Public Sewer
Water Public
Architectural Style Straight Thru, Traditional
Level or Stories 2
Additional Building Above Grade, Below Grade
Structure Type Dry Wall
New Construction N
Schools
School District The School District Of Philadelphia
Others
Senior Community No
Tax ID 572197703
Ownership Fee Simple
SqFt Source Estimated
Acceptable Financing Cash, Conventional, FHA, VA
Listing Terms Cash, Conventional, FHA, VA
Financing Cash,Conventional,FHA,VA
Special Listing Condition Standard
Read Less

Bought with Robert Dellinger • RE/MAX One Realty



