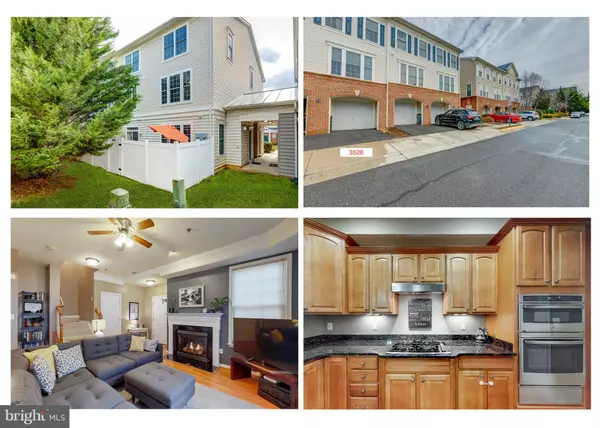For more information regarding the value of a property, please contact us for a free consultation.
3526 HUNTLEY MANOR LN #127A Alexandria, VA 22306
Want to know what your home might be worth? Contact us for a FREE valuation!

Our team is ready to help you sell your home for the highest possible price ASAP
Key Details
Sold Price $412,000
Property Type Condo
Sub Type Condo/Co-op
Listing Status Sold
Purchase Type For Sale
Square Footage 1,620 sqft
Price per Sqft $254
Subdivision Groveton Woods
MLS Listing ID VAFX993898
Sold Date 04/16/19
Style Transitional
Bedrooms 3
Full Baths 2
Half Baths 1
Condo Fees $395/mo
HOA Y/N N
Abv Grd Liv Area 1,620
Originating Board BRIGHT
Year Built 2008
Annual Tax Amount $4,453
Tax Year 2019
Property Description
Multiple Offers*Offer Deadline Noon on Sunday*Open House Cancelled*ACHIEVEMENT has its Own REWARDS-Making THIS CONDO Yours is One of Them*A Winning Trifecta of OPEN Layout+Privacy+Location*NOTE:Floor-Plan is on the Virtual Tours*Easy Commute to DC via Rt-1, GW Pkwy, or Metro*20-25 Min Drive to National Landing, Rosslyn, DCA*Walk to Metro Bus Stop & Huntley Meadows Park*Short Drive to Huntington Metro, National Harbor, Old Town, Mount Vernon Trail*Convenient to Ft Belvoir, Pentagon, Andrews Air Force Base*FULLY FENCED,Custom Designed & Landscaped PATIO (Rare in this Community) is Accessed via Sliding Glass Doors off of Dining Area-Let "ROVER" Putter Outside While You Tend to the Grill*Living Room is Anchored by a Gas Fireplace w/Elegant Surround & Mantel & the Window Lined Wall Provides a Tranquil Patio & Tree View Year Round*Tray Ceilings and Crown Molding in Both the Living & Dining Areas Add to the Elegant yet Relaxing Vibe*Gourmet Kitchen w/Granite Counters Offers Double Sinks, Stainless Steel Appliances Including GAS COOK-TOP & Newer Electric WALL CONVECTION MICROWAVE & OVEN & Newer Fridge*Upper Level is Dedicated to the Master Suite Including a Sitting Area & Walk-in-Closet*Master Bathroom Has Double Sinks, Soaking Tub & Separate Shower Which Should Help Keep Everyone Happy ;)*Top Level Offers Two Secondary Bedrooms & Second Full Bathroom*Perfect for One or Two w/Room to Expand :) Garage Entry is Through the Kitchen & Front Door Entry is Covered (Your Deliveries Will Appreciate That) & Enters in the Foyer* Resident Only Access on Harrison Rd via Private Security Gate is at the Back of the Neighborhood*Enjoy Nearby Shopping: Whole Foods, Wegmans, Lowes, Target, Home Depot, Eateries,Shopping Plazas and MORE!
Location
State VA
County Fairfax
Zoning 220
Rooms
Other Rooms Living Room, Dining Room, Primary Bedroom, Bedroom 2, Bedroom 3, Kitchen, Laundry, Bathroom 2, Primary Bathroom, Half Bath
Interior
Interior Features Carpet, Ceiling Fan(s), Crown Moldings, Dining Area, Floor Plan - Open, Kitchen - Gourmet, Primary Bath(s), Recessed Lighting, Stall Shower, Walk-in Closet(s), Wood Floors
Hot Water Natural Gas
Heating Forced Air
Cooling Ceiling Fan(s), Central A/C
Fireplaces Number 1
Fireplaces Type Fireplace - Glass Doors, Mantel(s)
Equipment Built-In Microwave
Fireplace Y
Appliance Built-In Microwave
Heat Source Natural Gas
Laundry Upper Floor
Exterior
Exterior Feature Enclosed, Patio(s)
Parking Features Garage Door Opener, Inside Access
Garage Spaces 1.0
Amenities Available Common Grounds
Water Access N
Accessibility Level Entry - Main
Porch Enclosed, Patio(s)
Attached Garage 1
Total Parking Spaces 1
Garage Y
Building
Story 3+
Sewer Public Sewer
Water Public
Architectural Style Transitional
Level or Stories 3+
Additional Building Above Grade, Below Grade
New Construction N
Schools
Elementary Schools Groveton
Middle Schools Sandburg
High Schools West Potomac
School District Fairfax County Public Schools
Others
HOA Fee Include Common Area Maintenance,Ext Bldg Maint,Management,Road Maintenance,Security Gate,Snow Removal,Trash
Senior Community No
Tax ID 0924 13 0127
Ownership Condominium
Acceptable Financing Cash, Conventional, VHDA, FHA
Listing Terms Cash, Conventional, VHDA, FHA
Financing Cash,Conventional,VHDA,FHA
Special Listing Condition Standard
Read Less

Bought with Darcy Weber • KW Metro Center



