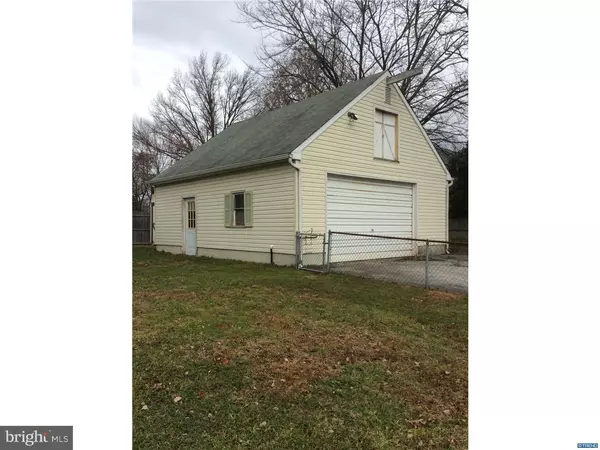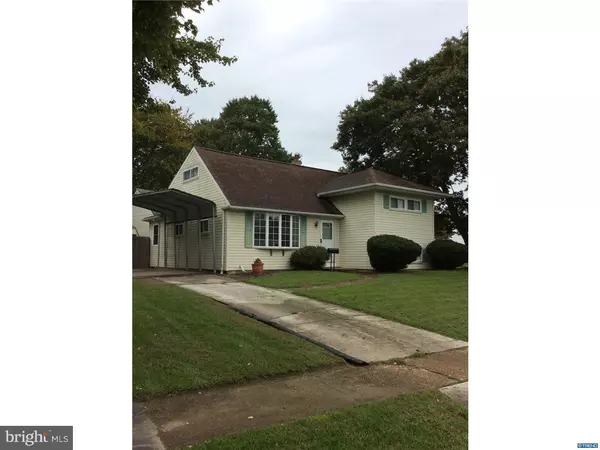For more information regarding the value of a property, please contact us for a free consultation.
10 MATTHEWS RD Newark, DE 19713
Want to know what your home might be worth? Contact us for a FREE valuation!

Our team is ready to help you sell your home for the highest possible price ASAP
Key Details
Sold Price $210,000
Property Type Single Family Home
Sub Type Detached
Listing Status Sold
Purchase Type For Sale
Subdivision Brookside
MLS Listing ID 1009933704
Sold Date 04/12/19
Style Traditional
Bedrooms 3
Full Baths 1
HOA Fees $4/ann
HOA Y/N Y
Originating Board TREND
Year Built 1955
Annual Tax Amount $1,586
Tax Year 2017
Lot Size 9,148 Sqft
Acres 0.21
Lot Dimensions 74.70 x110
Property Description
Open the front door to 3 Bedroom Split level home including a large 2 Car detached garage located on side yard to use as you desire with electric and loft for storage. Covered open Carport for front driveway parking. Original solid Oak hardwood flooring . Front Living room with a picture perfect window to fill the room with great natural light and hardwood flooring that flows to the eat-in kitchen completed with new kitchen cabinets and new counter tops. Walk from the kitchen into the addition great use as an office/craft room/playroom complete with hardwood flooring, also full bathroom was in the works in the addition. Upstairs, Oak hardwood steps leading up to the 2nd level where you'll find the nice sized w bedroom complete with Oak hardwood flooring under carpets and main bathroom with tub/shower. Walk up to the 3rd Level on Oak hardwood steps that will take you to the 3rd nice sized bedroom currently used as the Master Bedroom, carpeted, owner doesn't know if there are hard wood floors under carpet in this room. Double sump pumps, one under crawl space and one in Laundry room that has a Backup water powered pump system. Basement split level area family room complete with carpet and laundry room. Fenced yard Detached oversized garage(26x28 approx.) with driveway and carport on front driveway. Possibly hardwood flooring under carpets on second floor, 3rd floor Bedroom, may have a portion of hardwood flooring(all is unknown by seller)Put this on your tour to see today!
Location
State DE
County New Castle
Area Newark/Glasgow (30905)
Zoning R
Rooms
Other Rooms Living Room, Primary Bedroom, Bedroom 2, Kitchen, Family Room, Bedroom 1, Laundry, Other
Basement Full, Partially Finished
Interior
Interior Features Ceiling Fan(s), Kitchen - Eat-In
Hot Water Oil
Heating Other
Cooling Central A/C
Flooring Fully Carpeted, Tile/Brick, Vinyl, Wood
Equipment Cooktop, Dishwasher
Fireplace N
Appliance Cooktop, Dishwasher
Heat Source Oil
Laundry Lower Floor
Exterior
Parking Features Oversized
Garage Spaces 5.0
Fence Other
Utilities Available Cable TV
Water Access N
Accessibility None
Total Parking Spaces 5
Garage Y
Building
Lot Description Corner, Front Yard, Level, Rear Yard, SideYard(s)
Story 2
Foundation Brick/Mortar, Concrete Perimeter
Sewer Public Sewer
Water Public
Architectural Style Traditional
Level or Stories 2
Additional Building Above Grade, Below Grade
New Construction N
Schools
Elementary Schools Brookside
Middle Schools Kirk
High Schools Newark
School District Christina
Others
Senior Community No
Tax ID 11-002.20-301
Ownership Fee Simple
SqFt Source Assessor
Acceptable Financing Conventional, FHA 203(b), VA
Listing Terms Conventional, FHA 203(b), VA
Financing Conventional,FHA 203(b),VA
Special Listing Condition Standard
Read Less

Bought with Stephen Freebery • Empower Real Estate, LLC



