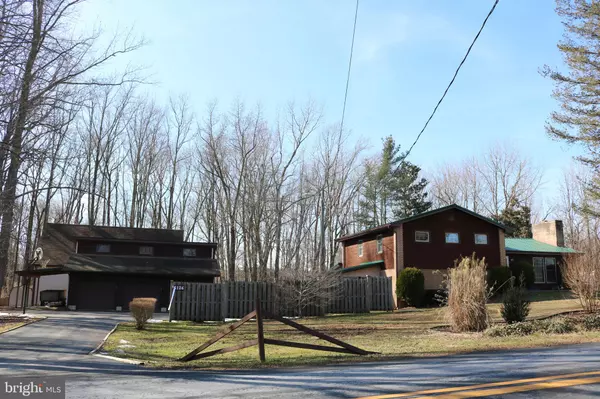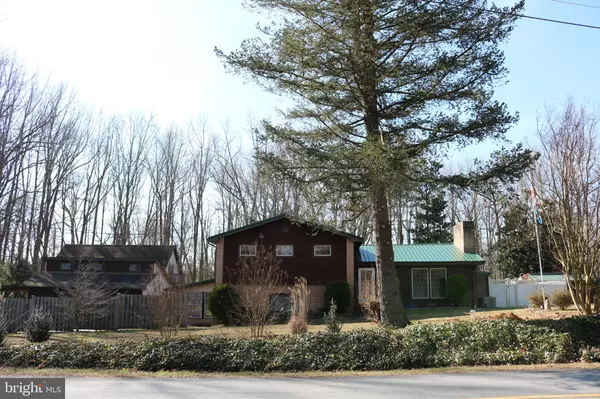For more information regarding the value of a property, please contact us for a free consultation.
1126 MASSEY CHURCH RD Smyrna, DE 19977
Want to know what your home might be worth? Contact us for a FREE valuation!

Our team is ready to help you sell your home for the highest possible price ASAP
Key Details
Sold Price $425,000
Property Type Single Family Home
Sub Type Detached
Listing Status Sold
Purchase Type For Sale
Square Footage 2,482 sqft
Price per Sqft $171
Subdivision None Available
MLS Listing ID DENC373774
Sold Date 04/12/19
Style Split Level
Bedrooms 4
Full Baths 2
HOA Y/N N
Abv Grd Liv Area 2,482
Originating Board BRIGHT
Year Built 1968
Annual Tax Amount $2,135
Tax Year 2018
Lot Size 6.300 Acres
Acres 6.3
Lot Dimensions 564.88 x 519.
Property Description
Great opportunity to own a large parcel and lovely well-maintained home with a new septic and a new well with a submersible pump - your tranquility oasis. This 4 bedroom 2 bathroom home sits on over 6 acres of partially wooded land with a stream and small pool of water. The ground floor has an in-law suite complete with open floor plan bedroom, bathroom, living room, kitchen and private entrance accessible on grade from driveway. On the main floor there is a family room with a wood burning fire place, a spacious kitchen and a sun-room. The sun-room leads to a maintenance free composite deck, 18x36 in-ground pool and pool house perfect for entertaining with an adjacent screened in porch area. There is a two detached garages with room for 7 cars and a bonus area of 42 x 17 that can be finished for a man cave. Listing includes two parcels totaling 6.3 acres. Tour this property before its gone. It's priced to sell quickly.
Location
State DE
County New Castle
Area South Of The Canal (30907)
Zoning NC40
Rooms
Other Rooms Primary Bedroom, Bedroom 2, Bedroom 3, Bedroom 4, Kitchen, Family Room, Sun/Florida Room, In-Law/auPair/Suite
Basement Sump Pump, Unfinished, Connecting Stairway, Outside Entrance, Drain, Drainage System, Walkout Stairs
Interior
Interior Features 2nd Kitchen, Carpet, Ceiling Fan(s), Kitchen - Country, Kitchen - Eat-In, Primary Bath(s), Skylight(s), Walk-in Closet(s), Water Treat System
Hot Water Electric
Heating Forced Air, Heat Pump - Electric BackUp, Central, Zoned
Cooling Central A/C, Ceiling Fan(s), Whole House Exhaust Ventilation
Flooring Carpet, Vinyl, Hardwood
Fireplaces Number 1
Fireplaces Type Brick, Mantel(s), Wood
Equipment Built-In Microwave, Dishwasher, Oven - Single
Furnishings No
Fireplace Y
Appliance Built-In Microwave, Dishwasher, Oven - Single
Heat Source Propane - Leased, Electric
Laundry Basement
Exterior
Exterior Feature Patio(s)
Parking Features Garage - Front Entry, Garage - Side Entry, Garage Door Opener, Oversized
Garage Spaces 12.0
Pool In Ground, Fenced
Utilities Available Above Ground
Water Access N
View Trees/Woods
Roof Type Metal
Accessibility None
Porch Patio(s)
Total Parking Spaces 12
Garage Y
Building
Lot Description Front Yard, Landscaping, Partly Wooded, Rear Yard, SideYard(s), Stream/Creek, Backs to Trees, Not In Development, Rural, Secluded
Story 2
Sewer Gravity Sept Fld
Water Well
Architectural Style Split Level
Level or Stories 2
Additional Building Above Grade, Below Grade
New Construction N
Schools
School District Smyrna
Others
Senior Community No
Tax ID 15-022.00-004
Ownership Fee Simple
SqFt Source Estimated
Acceptable Financing Cash, Contract, Conventional, VA, FHA, Rural Development, USDA
Horse Property N
Listing Terms Cash, Contract, Conventional, VA, FHA, Rural Development, USDA
Financing Cash,Contract,Conventional,VA,FHA,Rural Development,USDA
Special Listing Condition Standard
Read Less

Bought with Marla M Schechter • Patterson-Schwartz-Newark



