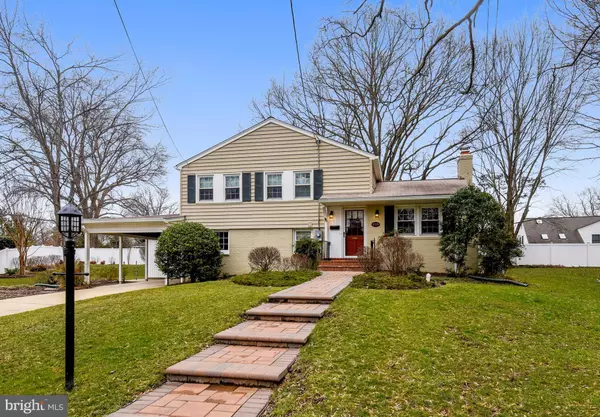For more information regarding the value of a property, please contact us for a free consultation.
8519 CULVER PL Alexandria, VA 22308
Want to know what your home might be worth? Contact us for a FREE valuation!

Our team is ready to help you sell your home for the highest possible price ASAP
Key Details
Sold Price $625,000
Property Type Single Family Home
Sub Type Detached
Listing Status Sold
Purchase Type For Sale
Square Footage 1,040 sqft
Price per Sqft $600
Subdivision Waynewood
MLS Listing ID VAFX999948
Sold Date 04/11/19
Style Split Level
Bedrooms 3
Full Baths 2
Half Baths 1
HOA Y/N N
Abv Grd Liv Area 1,040
Originating Board BRIGHT
Year Built 1959
Annual Tax Amount $7,073
Tax Year 2019
Lot Size 0.325 Acres
Acres 0.33
Property Description
Pristine split level home on cul-de-sac lot in sought after Waynewood community. It feels like home the moment you step into it's sunlit foyer. Beautiful, spacious living room features custom built ins surrounding the back window that overlooks the garden. Hardwood floors lie beneath the carpet waiting to be exposed. The owner prides himself as a gourmet cook and the custom kitchen he had meticulously designed reflects just that. Picture yourself sipping your favorite beverage in the family room while keeping the cook company! Additional custom built-ins with television and surround sound in family room. The large screened in porch off the family room with it's adjacent paved patio makes an ideal place for cook outs and large family gatherings. Meticulously maintained with new windows and doors thru out, newer roof, HVAC and much more. Whole house generator.
Location
State VA
County Fairfax
Zoning 130
Rooms
Other Rooms Living Room, Dining Room, Primary Bedroom, Bedroom 2, Kitchen, Game Room, Family Room, Bathroom 2, Bathroom 3
Basement Full
Interior
Interior Features Built-Ins, Carpet, Ceiling Fan(s), Dining Area, Family Room Off Kitchen, Floor Plan - Traditional, Kitchen - Gourmet, Kitchen - Island, Pantry, Recessed Lighting, Stall Shower, Window Treatments, Wood Floors
Hot Water Natural Gas
Heating Central, Forced Air
Cooling Central A/C
Fireplaces Number 1
Fireplaces Type Fireplace - Glass Doors
Equipment Built-In Microwave, Built-In Range, Dishwasher, Disposal, Dryer, Exhaust Fan, Icemaker, Microwave, Oven - Self Cleaning, Oven - Single, Oven/Range - Gas, Refrigerator, Stainless Steel Appliances, Washer, Water Dispenser, Water Heater
Furnishings No
Fireplace Y
Window Features Double Pane,Energy Efficient,Replacement,Screens,Vinyl Clad
Appliance Built-In Microwave, Built-In Range, Dishwasher, Disposal, Dryer, Exhaust Fan, Icemaker, Microwave, Oven - Self Cleaning, Oven - Single, Oven/Range - Gas, Refrigerator, Stainless Steel Appliances, Washer, Water Dispenser, Water Heater
Heat Source Natural Gas
Laundry Basement
Exterior
Garage Spaces 1.0
Fence Partially, Rear, Vinyl
Amenities Available Pool - Outdoor, Pool Mem Avail, Recreational Center, Tot Lots/Playground
Water Access N
View Garden/Lawn
Accessibility None
Total Parking Spaces 1
Garage N
Building
Story 3+
Sewer Public Sewer
Water Public
Architectural Style Split Level
Level or Stories 3+
Additional Building Above Grade, Below Grade
New Construction N
Schools
Elementary Schools Waynewood
High Schools West Potomac
School District Fairfax County Public Schools
Others
Senior Community No
Tax ID 1024 05110019
Ownership Fee Simple
SqFt Source Assessor
Horse Property N
Special Listing Condition Standard
Read Less

Bought with Kalonji Foreman • The ONE Street Company



