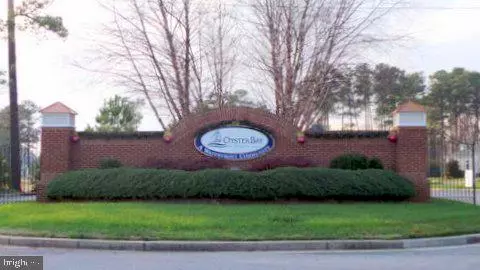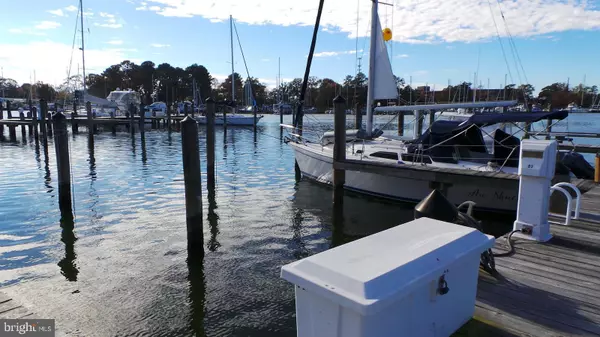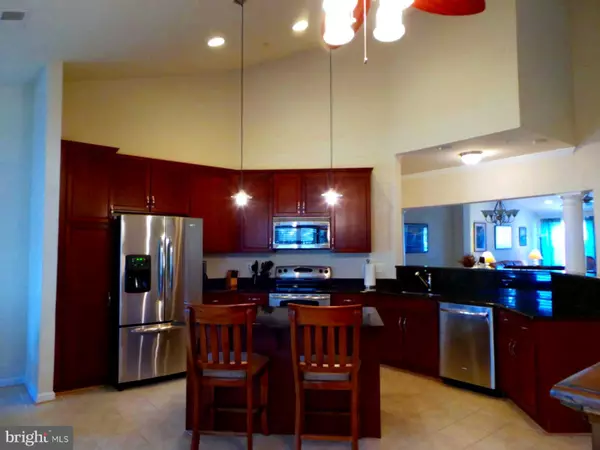For more information regarding the value of a property, please contact us for a free consultation.
333 OYSTER BAY PL #402 Dowell, MD 20629
Want to know what your home might be worth? Contact us for a FREE valuation!

Our team is ready to help you sell your home for the highest possible price ASAP
Key Details
Sold Price $347,500
Property Type Condo
Sub Type Condo/Co-op
Listing Status Sold
Purchase Type For Sale
Square Footage 2,000 sqft
Price per Sqft $173
Subdivision Oyster Bay Condominiums
MLS Listing ID 1000400616
Sold Date 04/15/19
Style Contemporary,Loft
Bedrooms 3
Full Baths 3
Condo Fees $500/mo
HOA Y/N Y
Abv Grd Liv Area 2,000
Originating Board MRIS
Year Built 2006
Annual Tax Amount $4,027
Tax Year 2017
Property Description
Huge price reduction! Very nice Top Floor Water View unit with Boat Slip D-3 on Back Creek. Master Suite and 2nd Bedroom on the Main level! Bedroom 3 on second level has a full Bath. Slider to Roof Top Deck and Water View. Huge kitchen with Hardwood, a Center Island and additional bump-out with window and room for a high top table. Granite Counters and Stainless-Steel Appliances. Gas Fireplace in Living Room with Mantel is surrounded with Built-in shelving. Slider to nice sized balcony overlooks the Pond. The Master suite has 2 walk-in Closets, Master Bath with Whirlpool Tub, Separate Shower and Double Vanity. 2 covered parking spaces and keyed storage area with Rubbermaid storage bins. Ask agent about assumable mortgage opportunity with low interest rate! Lots of Community Amenities! In-ground Pool, Pickle Ball, Exercise Room/Gym, Club House and Walking Trails!! Close to Solomons Island, Dowell Park, Anne Marie Gardens and shopping. Live outside maintenance free!!
Location
State MD
County Calvert
Zoning TC
Rooms
Other Rooms Living Room, Dining Room, Primary Bedroom, Bedroom 2, Bedroom 3, Kitchen, Breakfast Room, Laundry, Utility Room
Main Level Bedrooms 2
Interior
Interior Features Breakfast Area, Combination Kitchen/Dining, Kitchen - Table Space, Dining Area, Kitchen - Eat-In, Kitchen - Island, Primary Bath(s), Entry Level Bedroom, Built-Ins, Chair Railings, Upgraded Countertops, Crown Moldings, Window Treatments, Elevator, Floor Plan - Open
Hot Water Electric
Heating Heat Pump(s)
Cooling Central A/C, Heat Pump(s), Ceiling Fan(s)
Fireplaces Number 1
Fireplaces Type Mantel(s)
Equipment Dishwasher, Disposal, Exhaust Fan, Microwave, Stove, Washer/Dryer Stacked, Water Heater
Fireplace Y
Appliance Dishwasher, Disposal, Exhaust Fan, Microwave, Stove, Washer/Dryer Stacked, Water Heater
Heat Source Electric, Natural Gas
Exterior
Exterior Feature Balcony, Deck(s), Roof
Pool In Ground
Community Features Covenants, Pets - Allowed
Utilities Available Cable TV Available
Amenities Available Boat Dock/Slip, Club House, Elevator, Exercise Room, Extra Storage, Jog/Walk Path, Pier/Dock, Pool - Outdoor, Swimming Pool, Tennis Courts
Water Access Y
Water Access Desc Boat - Powered,Canoe/Kayak,Personal Watercraft (PWC),Sail,Waterski/Wakeboard,Swimming Allowed,Private Access
View Water
Accessibility Elevator
Porch Balcony, Deck(s), Roof
Garage N
Building
Lot Description Landscaping, Pond
Story 2
Unit Features Garden 1 - 4 Floors
Sewer Public Sewer
Water Public
Architectural Style Contemporary, Loft
Level or Stories 2
Additional Building Above Grade
New Construction N
Schools
Elementary Schools Dowell
Middle Schools Mill Creek
High Schools Patuxent
School District Calvert County Public Schools
Others
HOA Fee Include Lawn Maintenance,Management,Insurance,Pier/Dock Maintenance,Pool(s),Reserve Funds,Road Maintenance,Snow Removal,Trash
Senior Community No
Tax ID 0501242911
Ownership Condominium
Special Listing Condition Standard
Read Less

Bought with Jeri Mead • Taylor Properties



