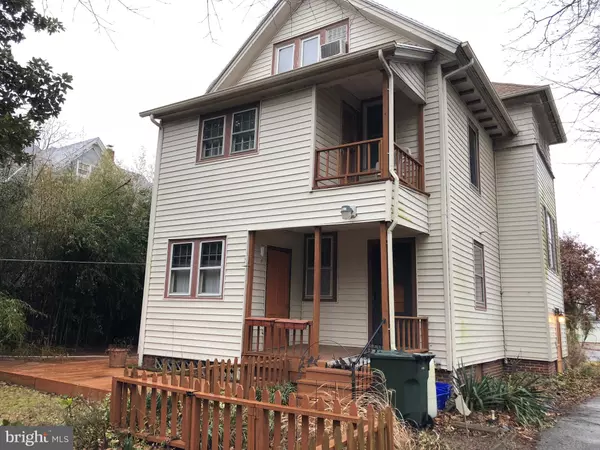For more information regarding the value of a property, please contact us for a free consultation.
204 ELIZABETH ST Salisbury, MD 21801
Want to know what your home might be worth? Contact us for a FREE valuation!

Our team is ready to help you sell your home for the highest possible price ASAP
Key Details
Sold Price $129,900
Property Type Single Family Home
Sub Type Detached
Listing Status Sold
Purchase Type For Sale
Square Footage 2,464 sqft
Price per Sqft $52
Subdivision Newtown Historic Distric
MLS Listing ID MDWC102082
Sold Date 04/12/19
Style Craftsman
Bedrooms 5
Full Baths 2
HOA Y/N N
Abv Grd Liv Area 2,464
Originating Board BRIGHT
Year Built 1925
Annual Tax Amount $2,121
Tax Year 2019
Lot Size 0.330 Acres
Acres 0.33
Property Description
Own a part of history!! Beautiful 2400 sq ft Craftsman built in 1925 on a double town lot. A spacious front porch greets you with plenty of room for your rocking chairs. Enter the original solid hard wood door to your gorgeous entry foyer. To your right is a large formal living room complete with huge pocket doors, custom craftsman style mantle and fireplace. The fireplace has been fitted with a pellet stove to keep you warm and cozy on winter nights. The original hard wood floors lead you through a second set of pocket doors into the huge formal dining room. Built in hutch, fireplace, bow window area, and archways complete this beautiful space, just bring your dinner party! Conveniently located just off the dining room and toward the back of the house is the spacious kitchen and the first full bath. A back porch leads you to the large, private deck and yard for all your entertainment needs. The double town lot allows for plenty of off street parking. Back inside, the foyer leads you upstairs to the spacious 4 bedrooms and 2nd full bath. The attic space has been finished as a 5th bedroom, or use it as a man cave or game room. The basement is partially finished as well. (attic and basement space not counted in finished square footage)
Location
State MD
County Wicomico
Area Wicomico Northwest (23-01)
Zoning R8
Rooms
Other Rooms Dining Room, Kitchen, Family Room, Basement, Attic
Basement Partially Finished
Main Level Bedrooms 5
Interior
Interior Features Attic, Carpet, Ceiling Fan(s), Dining Area, Crown Moldings, Floor Plan - Traditional, Formal/Separate Dining Room, Kitchen - Eat-In, Stall Shower, Window Treatments
Hot Water Electric
Heating Heat Pump(s)
Cooling Window Unit(s), Programmable Thermostat
Flooring Hardwood, Carpet, Vinyl
Fireplaces Number 1
Equipment Dishwasher, Dryer, Dryer - Electric, Oven/Range - Electric, Refrigerator, Washer
Furnishings No
Fireplace Y
Window Features Insulated,Replacement
Appliance Dishwasher, Dryer, Dryer - Electric, Oven/Range - Electric, Refrigerator, Washer
Heat Source Oil, Other
Laundry Main Floor, Has Laundry
Exterior
Exterior Feature Deck(s), Balcony
Fence Partially
Utilities Available Cable TV, Phone
Water Access N
View Street
Roof Type Architectural Shingle
Street Surface Paved
Accessibility 2+ Access Exits
Porch Deck(s), Balcony
Road Frontage City/County
Garage N
Building
Story 3+
Foundation Brick/Mortar
Sewer Public Sewer
Water Public
Architectural Style Craftsman
Level or Stories 3+
Additional Building Above Grade, Below Grade
Structure Type 9'+ Ceilings,Plaster Walls
New Construction N
Schools
School District Wicomico County Public Schools
Others
Senior Community No
Tax ID 05-006694
Ownership Fee Simple
SqFt Source Assessor
Security Features Electric Alarm
Acceptable Financing Cash, Conventional, FHA
Horse Property N
Listing Terms Cash, Conventional, FHA
Financing Cash,Conventional,FHA
Special Listing Condition Standard
Read Less

Bought with Phillip W Knight • Keller Williams Realty Delmarva



