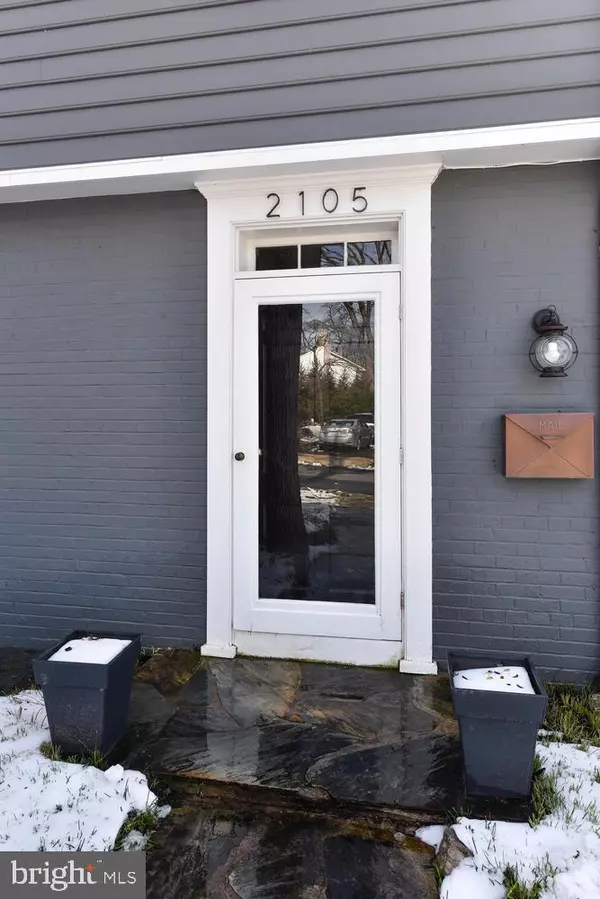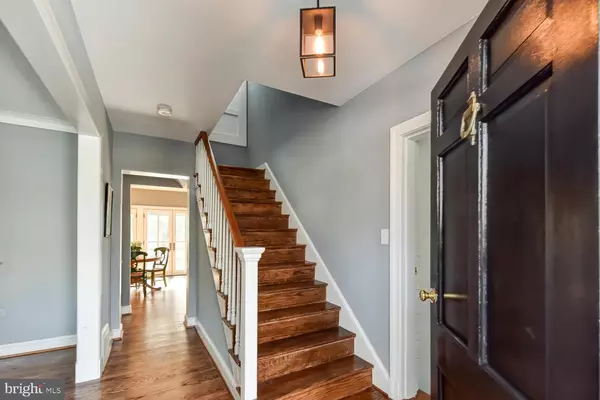For more information regarding the value of a property, please contact us for a free consultation.
2105 WOODMONT RD Alexandria, VA 22307
Want to know what your home might be worth? Contact us for a FREE valuation!

Our team is ready to help you sell your home for the highest possible price ASAP
Key Details
Sold Price $1,225,000
Property Type Single Family Home
Sub Type Detached
Listing Status Sold
Purchase Type For Sale
Square Footage 3,588 sqft
Price per Sqft $341
Subdivision Belle Haven
MLS Listing ID VAFX992142
Sold Date 04/12/19
Style Colonial
Bedrooms 5
Full Baths 4
Half Baths 1
HOA Y/N N
Abv Grd Liv Area 2,756
Originating Board BRIGHT
Year Built 1940
Annual Tax Amount $12,985
Tax Year 2019
Lot Size 7,067 Sqft
Acres 0.16
Property Description
A warm and inviting combination of classic 1940's Belle Haven charm with soaring light filled spaces. Offering a gracious Living Room w a bay window and FP, elegant sep Dining Room with wainscoting,chair rail and crown molding, Gourmet chef's kitchen w vaulted ceiling top of the line appliances,granite counters and breakfast area,light and airy sunroom,cozy library w built-in bookshelves, 5 BR,4.5 BA,dramatic master suite with vaulted ceiling, FP and renovated bath, lower level FR,hardwood floors on 3 levels,slate roof, copper gutters,private brick patio overlooking mature trees and plantings,driveway. Fabulous location only 5 min to Old Town and the Potomac River, 15 min to Reagan Airport,and 30 min to Washington DC
Location
State VA
County Fairfax
Zoning 140
Direction North
Rooms
Other Rooms Living Room, Dining Room, Sitting Room, Bedroom 2, Bedroom 3, Kitchen, Family Room, Library, Bedroom 1, Bathroom 1, Bathroom 2
Basement Partial, Partially Finished
Interior
Interior Features Breakfast Area, Built-Ins, Chair Railings, Crown Moldings, Family Room Off Kitchen, Floor Plan - Traditional, Kitchen - Eat-In, Kitchen - Gourmet, Kitchen - Island, Kitchen - Table Space, Recessed Lighting, Walk-in Closet(s), Window Treatments, Wood Floors, Primary Bath(s), Formal/Separate Dining Room
Hot Water Natural Gas, Electric
Heating Forced Air
Cooling Central A/C
Flooring Hardwood
Fireplaces Number 3
Fireplaces Type Mantel(s), Screen
Equipment Built-In Range, Dishwasher, Disposal, Dryer, Exhaust Fan, Oven - Self Cleaning, Oven/Range - Gas, Refrigerator, Stainless Steel Appliances, Washer, Water Heater, Built-In Microwave
Fireplace Y
Appliance Built-In Range, Dishwasher, Disposal, Dryer, Exhaust Fan, Oven - Self Cleaning, Oven/Range - Gas, Refrigerator, Stainless Steel Appliances, Washer, Water Heater, Built-In Microwave
Heat Source Natural Gas, Electric
Laundry Basement
Exterior
Utilities Available Cable TV Available, Electric Available, Multiple Phone Lines, Natural Gas Available, Phone Available, Sewer Available
Water Access N
Roof Type Slate
Accessibility None
Garage N
Building
Story 3+
Sewer Public Sewer
Water Public
Architectural Style Colonial
Level or Stories 3+
Additional Building Above Grade, Below Grade
Structure Type Vaulted Ceilings
New Construction N
Schools
Elementary Schools Belle View
Middle Schools Carl Sandburg
High Schools West Potomac
School District Fairfax County Public Schools
Others
Senior Community No
Tax ID 0833 14190004
Ownership Fee Simple
SqFt Source Assessor
Horse Property N
Special Listing Condition Standard
Read Less

Bought with Eileen Sheila Marousek • Coldwell Banker Realty



