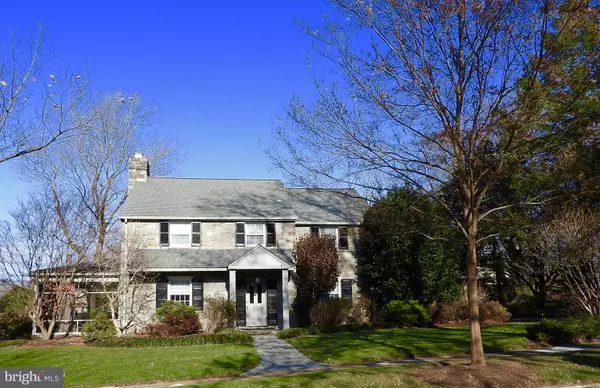For more information regarding the value of a property, please contact us for a free consultation.
103 EDGEWOOD RD Wilmington, DE 19803
Want to know what your home might be worth? Contact us for a FREE valuation!

Our team is ready to help you sell your home for the highest possible price ASAP
Key Details
Sold Price $800,000
Property Type Single Family Home
Sub Type Detached
Listing Status Sold
Purchase Type For Sale
Square Footage 4,376 sqft
Price per Sqft $182
Subdivision Alapocas
MLS Listing ID DENC317344
Sold Date 04/08/19
Style Colonial
Bedrooms 4
Full Baths 2
Half Baths 2
HOA Y/N N
Abv Grd Liv Area 3,876
Originating Board BRIGHT
Year Built 1952
Annual Tax Amount $5,968
Tax Year 2018
Lot Size 0.370 Acres
Acres 0.37
Property Description
Make 2019 the perfect year by purchasing a move-in-ready classic center hall, stone colonial in the prestigious Alapocas neighborhood. Located on a quiet street, this impeccably maintained and updated home has all the character you would expect in this sought-out neighborhood combined with all the upgrades and conveniences you want in the home of your dreams. Fully renovated and move in ready condition. *Eat-in gourmet kitchen with custom cherry cabinetry, large granite surface island, high end appliances including Sub Zero, Bosch, Decor and Kitchen Aid *Oversized living room with working wood fireplace and screen porch access *Family room that is 25 foot long with built in cabinets and shelving *4 spacious bedrooms with hardwood floors and sizable closets *2 modern, custom full baths with high end tile, fixtures and custom cabinetry; one with walk in shower and one with new cast iron tub and European style glass door *Powder room with antique vanity on first floor and 1/4 bath in basement *Attic with storage closets, fan, dry wall and flooring for all excess storage needs *2 car extended sized garage with storage for tools and children's toys *Screened porch and stone back patio with lighting for outdoor relaxing and dining *Finished basement for workshop or playroom with exterior entrance *Recessed lighting in all rooms *Custom molding and wood trim in all rooms with wide-window sills, custom storage cabinets in family room, dining room, bedrooms, attic and basement *Professional extensive landscaping with professionally installed exterior lighting and amazing seasonal color *In ground sprinkler system for easy maintenance *Walking distance to Wilmington Friends School *Located in a wonderful, safe, quiet neighborhood with access to Delaware Greenways, Incyte, AstraZenaca, I-95 for commuting, downtown, shopping, schools. Part of association that provides social activities, maintenance of extensive tree canopy, snow plowing. Featured in Home Section of The News Journal on 1/24/19, page B2
Location
State DE
County New Castle
Area Wilmington (30906)
Zoning NC10
Rooms
Other Rooms Living Room, Dining Room, Primary Bedroom, Bedroom 2, Bedroom 3, Bedroom 4, Kitchen, Family Room, Basement, Laundry, Primary Bathroom, Full Bath, Half Bath, Screened Porch
Basement Full, Outside Entrance, Partially Finished
Interior
Interior Features Kitchen - Island, Pantry
Hot Water Electric
Heating Forced Air
Cooling Central A/C
Fireplaces Number 1
Fireplaces Type Marble
Heat Source Oil
Laundry Main Floor
Exterior
Parking Features Inside Access
Garage Spaces 4.0
Water Access N
Accessibility None
Attached Garage 2
Total Parking Spaces 4
Garage Y
Building
Story 2
Foundation Stone
Sewer Public Sewer
Water Public
Architectural Style Colonial
Level or Stories 2
Additional Building Above Grade, Below Grade
New Construction N
Schools
School District Brandywine
Others
Senior Community No
Tax ID 06-128.00-037
Ownership Fee Simple
SqFt Source Assessor
Acceptable Financing Cash, Conventional, FHA, VA
Listing Terms Cash, Conventional, FHA, VA
Financing Cash,Conventional,FHA,VA
Special Listing Condition Standard
Read Less

Bought with Timothy B Carter • Patterson-Schwartz-Brandywine



