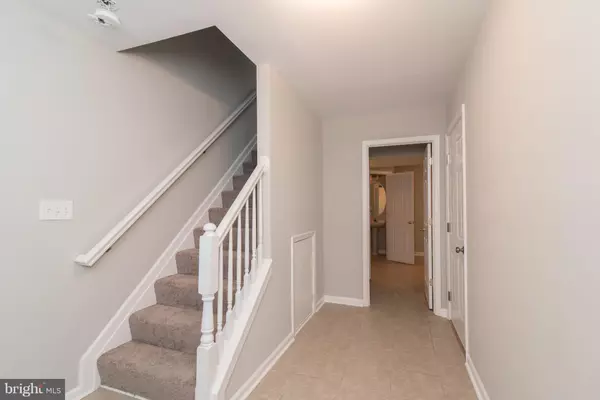For more information regarding the value of a property, please contact us for a free consultation.
1048 AZTEC Martinsburg, WV 25405
Want to know what your home might be worth? Contact us for a FREE valuation!

Our team is ready to help you sell your home for the highest possible price ASAP
Key Details
Sold Price $146,000
Property Type Townhouse
Sub Type Interior Row/Townhouse
Listing Status Sold
Purchase Type For Sale
Square Footage 1,960 sqft
Price per Sqft $74
Subdivision Mills Farm
MLS Listing ID WVBE134498
Sold Date 04/05/19
Style Contemporary,Traditional
Bedrooms 3
Full Baths 2
Half Baths 2
HOA Fees $25/ann
HOA Y/N Y
Abv Grd Liv Area 1,640
Originating Board BRIGHT
Year Built 2006
Annual Tax Amount $887
Tax Year 2019
Lot Size 2,178 Sqft
Acres 0.05
Property Description
Located on a cul-de-sac that borders on farmland this stone front 3 finished level townhouse is ready for you to move into with fresh paint, new carpeting, new stove, microwave and counters! Large family room and sunny kitchen! 3 nicely appointed bedrooms, 2 full and 2 half baths. Laundry space on the lower level! Huge deck overlooks the pastoral views! Commuter friendly location with a very short drive to the P&G facility: 5 miles from I-81.
Location
State WV
County Berkeley
Zoning 101
Rooms
Other Rooms Dining Room, Primary Bedroom, Bedroom 2, Kitchen, Family Room, Foyer, Bedroom 1, Laundry, Bathroom 1, Bathroom 3, Primary Bathroom
Basement Front Entrance
Interior
Interior Features Carpet, Ceiling Fan(s), Floor Plan - Open, Kitchen - Table Space, Combination Kitchen/Living
Heating Heat Pump(s)
Cooling Central A/C
Flooring Carpet
Equipment Built-In Microwave, Disposal, Dishwasher, Exhaust Fan, Oven/Range - Electric, Refrigerator, Water Heater
Fireplace N
Appliance Built-In Microwave, Disposal, Dishwasher, Exhaust Fan, Oven/Range - Electric, Refrigerator, Water Heater
Heat Source Electric
Laundry Lower Floor
Exterior
Parking Features Garage - Front Entry, Inside Access
Garage Spaces 1.0
Utilities Available Cable TV Available
Amenities Available Tot Lots/Playground
Water Access N
View Pasture, Scenic Vista, Trees/Woods
Street Surface Paved
Accessibility None
Attached Garage 1
Total Parking Spaces 1
Garage Y
Building
Lot Description Backs - Open Common Area, Backs to Trees
Story 3+
Foundation Slab
Sewer Public Sewer
Water Public
Architectural Style Contemporary, Traditional
Level or Stories 3+
Additional Building Above Grade, Below Grade
New Construction N
Schools
Elementary Schools Valley View
Middle Schools Musselman
High Schools Musselman
School District Berkeley County Schools
Others
HOA Fee Include Common Area Maintenance,Road Maintenance,Snow Removal
Senior Community No
Tax ID 0119A006100000000
Ownership Fee Simple
SqFt Source Assessor
Special Listing Condition Standard
Read Less

Bought with Jacob Taylor • Blue Valley Real Estate



