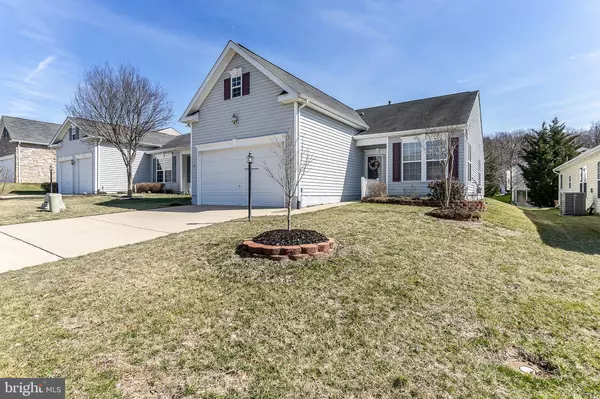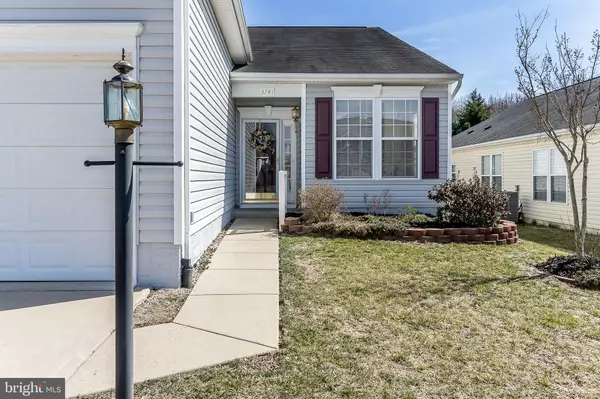For more information regarding the value of a property, please contact us for a free consultation.
3741 GREY GHOST CT Dumfries, VA 22025
Want to know what your home might be worth? Contact us for a FREE valuation!

Our team is ready to help you sell your home for the highest possible price ASAP
Key Details
Sold Price $355,000
Property Type Single Family Home
Sub Type Detached
Listing Status Sold
Purchase Type For Sale
Square Footage 1,567 sqft
Price per Sqft $226
Subdivision Four Seasons
MLS Listing ID VAPW434732
Sold Date 04/05/19
Style Ranch/Rambler,Loft
Bedrooms 2
Full Baths 2
HOA Fees $220/mo
HOA Y/N Y
Abv Grd Liv Area 1,567
Originating Board BRIGHT
Year Built 2005
Annual Tax Amount $4,002
Tax Year 2019
Lot Size 5,998 Sqft
Acres 0.14
Property Description
One level living in Four Seasons Gated Adult Community. Two Bedrooms, Two Full Baths(both handicap accessible). Large master suite with walk-in closet. Family room with marble surround gas fireplace , builders built-in shelving and cabinets. Kitchen with loads of cabinet and counter space opens to bright and cheery breakfast area. Laundry room off Garage. Spacious attic above garage via stair access for storage. New One year old HVACC unit and added insulation. This home has been very well maintained and presents with neutral fresh paint throughout. It's Ready and Waiting for YOU. Move right in and do nothing but enjoy all the amenities in this Beautiful Community. Close commute to Shopping and I-95.
Location
State VA
County Prince William
Zoning PMR
Rooms
Other Rooms Living Room, Dining Room, Bedroom 2, Kitchen, Foyer, Breakfast Room, Bedroom 1, Laundry, Attic
Main Level Bedrooms 2
Interior
Interior Features Bar, Breakfast Area, Attic, Ceiling Fan(s), Crown Moldings, Dining Area, Entry Level Bedroom, Family Room Off Kitchen, Floor Plan - Open, Kitchen - Table Space, Primary Bath(s), Pantry, Recessed Lighting, Stall Shower, Walk-in Closet(s), Wood Floors
Hot Water Electric
Heating Forced Air
Cooling Ceiling Fan(s), Central A/C
Flooring Hardwood, Vinyl
Fireplaces Number 1
Fireplaces Type Fireplace - Glass Doors, Mantel(s), Screen, Marble
Equipment Built-In Microwave, Dishwasher, Disposal, Dryer, Exhaust Fan, Icemaker, Oven - Self Cleaning, Oven/Range - Electric, Refrigerator, Stove, Washer, Water Heater
Furnishings No
Fireplace Y
Window Features Screens,Vinyl Clad,Double Pane
Appliance Built-In Microwave, Dishwasher, Disposal, Dryer, Exhaust Fan, Icemaker, Oven - Self Cleaning, Oven/Range - Electric, Refrigerator, Stove, Washer, Water Heater
Heat Source Natural Gas
Laundry Main Floor
Exterior
Parking Features Additional Storage Area, Garage - Front Entry, Garage Door Opener, Inside Access
Garage Spaces 4.0
Utilities Available Cable TV Available, DSL Available, Fiber Optics Available, Water Available, Phone Available, Natural Gas Available, Electric Available
Amenities Available Common Grounds, Exercise Room, Fax/Copying, Fitness Center, Game Room, Gated Community, Jog/Walk Path, Library, Meeting Room, Newspaper Service, Pool - Indoor, Pool - Outdoor, Retirement Community, Other
Water Access N
Accessibility Grab Bars Mod, Level Entry - Main
Attached Garage 2
Total Parking Spaces 4
Garage Y
Building
Lot Description Front Yard, Interior, Rear Yard
Story 1
Foundation Slab
Sewer Public Sewer
Water Public
Architectural Style Ranch/Rambler, Loft
Level or Stories 1
Additional Building Above Grade, Below Grade
New Construction N
Schools
Elementary Schools Pattie
Middle Schools Graham Park
High Schools Forest Park
School District Prince William County Public Schools
Others
HOA Fee Include Common Area Maintenance,Management,Road Maintenance,Reserve Funds,Recreation Facility,Security Gate,Snow Removal,Trash
Senior Community Yes
Age Restriction 55
Tax ID 8290-03-2940
Ownership Fee Simple
SqFt Source Estimated
Security Features Smoke Detector,Fire Detection System,24 hour security,Main Entrance Lock,Security Gate,Security System
Acceptable Financing Conventional, Exchange, FHA, FHA 203(b), FHA 203(k), FHLMC, VA
Horse Property N
Listing Terms Conventional, Exchange, FHA, FHA 203(b), FHA 203(k), FHLMC, VA
Financing Conventional,Exchange,FHA,FHA 203(b),FHA 203(k),FHLMC,VA
Special Listing Condition Standard
Read Less

Bought with Ernest Lee Stoffregen • Lee & Associates Realty LLC.



