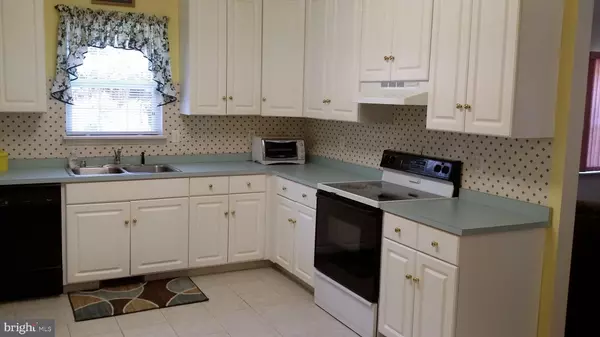For more information regarding the value of a property, please contact us for a free consultation.
5 EVITA CIR Middletown, DE 19709
Want to know what your home might be worth? Contact us for a FREE valuation!

Our team is ready to help you sell your home for the highest possible price ASAP
Key Details
Sold Price $310,000
Property Type Single Family Home
Sub Type Detached
Listing Status Sold
Purchase Type For Sale
Subdivision Saddle Ridge
MLS Listing ID DENC412284
Sold Date 04/02/19
Style Ranch/Rambler
Bedrooms 3
Full Baths 2
HOA Fees $5/ann
HOA Y/N Y
Originating Board BRIGHT
Year Built 1996
Annual Tax Amount $2,593
Tax Year 2018
Lot Size 0.850 Acres
Acres 0.85
Property Description
Rare opportunity to own in Saddle Ridge! This is a three bedroom, two full bath ranch home located in the Appoquinimink School District. Eat-in kitchen with tile flooring and separate formal dining room. Spacious living room with wood burning fireplace and access to the rear deck and backyard. Master bedroom features a walk-in closet and master bath with his and her sinks, grand sunken tub and separate shower. Partially finished basement offers a workout area, storage/workbench areas and a game room with plenty of room for entertaining. Two car garage has been converted into a cozy sunroom or can be converted back to a garage. Plenty of parking available to the driveway. Put this one on your tour today as it will not last long. Agent is related to the seller. There are multiple offers on this property, please submit final and best offers by noon on 02/15/2019.
Location
State DE
County New Castle
Area South Of The Canal (30907)
Zoning NC40
Rooms
Other Rooms Living Room, Dining Room, Kitchen, Foyer, Laundry
Basement Full, Partially Finished, Interior Access, Walkout Stairs
Main Level Bedrooms 3
Interior
Interior Features Carpet, Ceiling Fan(s), Dining Area, Entry Level Bedroom, Formal/Separate Dining Room, Kitchen - Eat-In, Primary Bath(s), Stall Shower, Walk-in Closet(s), Window Treatments
Hot Water Electric
Heating Forced Air
Cooling Central A/C
Flooring Carpet, Ceramic Tile, Laminated
Fireplaces Number 1
Fireplaces Type Wood
Equipment Dishwasher, Dryer - Electric, Oven/Range - Electric, Refrigerator, Range Hood, Washer, Water Heater
Furnishings No
Fireplace Y
Window Features Screens,Double Pane
Appliance Dishwasher, Dryer - Electric, Oven/Range - Electric, Refrigerator, Range Hood, Washer, Water Heater
Heat Source Natural Gas
Laundry Main Floor
Exterior
Exterior Feature Deck(s)
Parking Features Garage - Side Entry, Other
Garage Spaces 2.0
Water Access N
Roof Type Shingle
Accessibility Doors - Swing In
Porch Deck(s)
Attached Garage 2
Total Parking Spaces 2
Garage Y
Building
Lot Description Cul-de-sac
Story 1
Sewer Holding Tank, On Site Septic
Water Public
Architectural Style Ranch/Rambler
Level or Stories 1
Additional Building Above Grade, Below Grade
Structure Type 9'+ Ceilings
New Construction N
Schools
Elementary Schools Cedar Lane
Middle Schools Louis L. Redding
High Schools Middletown
School District Appoquinimink
Others
HOA Fee Include Snow Removal,Common Area Maintenance
Senior Community No
Tax ID 13-018.20-053
Ownership Fee Simple
SqFt Source Assessor
Acceptable Financing Conventional, Cash, FHA
Listing Terms Conventional, Cash, FHA
Financing Conventional,Cash,FHA
Special Listing Condition Standard
Read Less

Bought with David Marcus • Concord Realty Group



