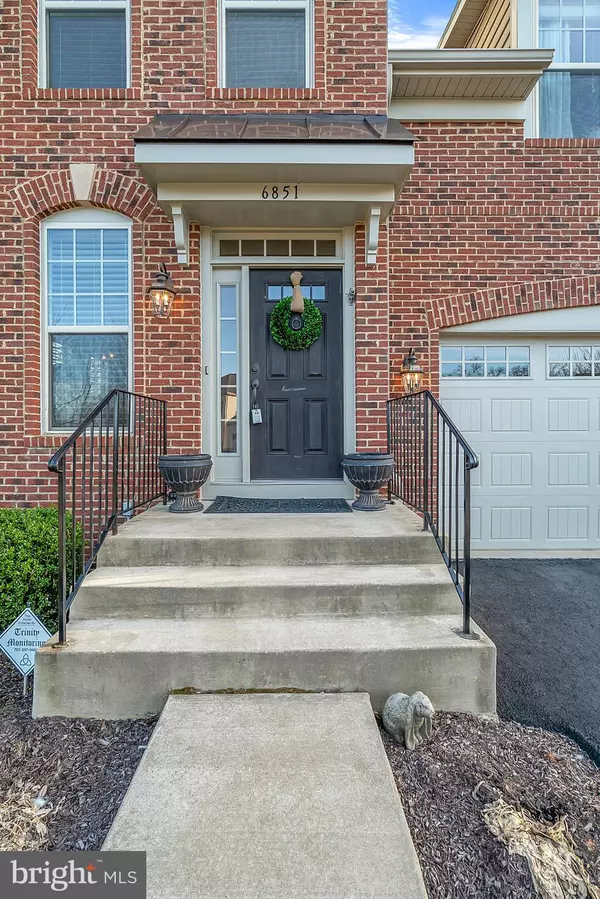For more information regarding the value of a property, please contact us for a free consultation.
6851 NOYES AVE Haymarket, VA 20169
Want to know what your home might be worth? Contact us for a FREE valuation!

Our team is ready to help you sell your home for the highest possible price ASAP
Key Details
Sold Price $658,000
Property Type Single Family Home
Sub Type Detached
Listing Status Sold
Purchase Type For Sale
Square Footage 4,165 sqft
Price per Sqft $157
Subdivision Villages Of Piedmont
MLS Listing ID VAPW433738
Sold Date 04/05/19
Style Colonial
Bedrooms 4
Full Baths 3
Half Baths 1
HOA Fees $105/mo
HOA Y/N Y
Abv Grd Liv Area 3,160
Originating Board BRIGHT
Year Built 2012
Annual Tax Amount $7,321
Tax Year 2019
Lot Size 0.251 Acres
Acres 0.25
Property Description
OPEN HOUSE CANCELLED!!! METICULOUS home backing to nature preserve in highly sought after Villages of Piedmont. Custom features at every corner of this lovely home. Enjoy your morning coffee on the inviting covered porch and enjoy a peaceful retreat at the end of a busy day in the same cozy spot! The large kitchen with plenty of cabinets and walk-in pantry will be a joy for the chef of the home. Entertain with ease in your bright and open formal dining room. Upstairs all 4 bedrooms have walk-in closets, the laundry room with barn door and built-in drying racks make laundry day a breeze. The master suite has 2 walk-in closets and a must-see master bathroom. Ecobee smart thermostat and sensors in every room. Neighborhood amenities include 7 miles of walking/biking trails throughout the 380 nature preserve that surrounds Villages of Piedmont, 2 clubhouses and pools, tennis courts, tot lots, playgrounds, basketball courts and a dog park.
Location
State VA
County Prince William
Zoning R4
Direction Northwest
Rooms
Basement Connecting Stairway, Outside Entrance, Interior Access, Partially Finished, Rear Entrance, Space For Rooms, Sump Pump, Walkout Stairs
Interior
Interior Features Built-Ins, Carpet, Ceiling Fan(s), Crown Moldings, Dining Area, Family Room Off Kitchen, Formal/Separate Dining Room, Kitchen - Island, Kitchen - Table Space, Primary Bath(s), Pantry, Recessed Lighting, Wainscotting, Walk-in Closet(s), Window Treatments, Wood Floors
Hot Water Natural Gas
Heating Zoned, Forced Air
Cooling Central A/C, Zoned
Flooring Carpet, Ceramic Tile, Hardwood
Fireplaces Number 2
Fireplaces Type Gas/Propane
Equipment Built-In Microwave, Built-In Range, Dishwasher, Disposal, Humidifier, Icemaker, Refrigerator, Stainless Steel Appliances
Furnishings No
Fireplace Y
Window Features Double Pane,Screens
Appliance Built-In Microwave, Built-In Range, Dishwasher, Disposal, Humidifier, Icemaker, Refrigerator, Stainless Steel Appliances
Heat Source Natural Gas
Laundry Upper Floor
Exterior
Exterior Feature Deck(s), Porch(es)
Parking Features Garage - Front Entry, Inside Access
Garage Spaces 3.0
Fence Fully, Picket, Other
Utilities Available Fiber Optics Available
Amenities Available Basketball Courts, Bike Trail, Club House, Common Grounds, Jog/Walk Path, Pool - Outdoor, Tennis Courts, Tot Lots/Playground
Water Access N
View Trees/Woods
Roof Type Architectural Shingle
Street Surface Paved
Accessibility None
Porch Deck(s), Porch(es)
Road Frontage State
Attached Garage 3
Total Parking Spaces 3
Garage Y
Building
Lot Description Backs to Trees, Front Yard, Landscaping, No Thru Street, Premium, Rear Yard, Backs - Parkland
Story 3+
Foundation Active Radon Mitigation, Concrete Perimeter
Sewer Public Sewer
Water Public
Architectural Style Colonial
Level or Stories 3+
Additional Building Above Grade, Below Grade
Structure Type Dry Wall
New Construction N
Schools
Elementary Schools Haymarket
Middle Schools Ronald Wilson Reagan
High Schools Battlefield
School District Prince William County Public Schools
Others
HOA Fee Include Common Area Maintenance,Pool(s),Trash
Senior Community No
Tax ID 7197-98-5432
Ownership Fee Simple
SqFt Source Estimated
Security Features Security System,Smoke Detector
Acceptable Financing Cash, Conventional, FHA, VA, VHDA, USDA
Horse Property N
Listing Terms Cash, Conventional, FHA, VA, VHDA, USDA
Financing Cash,Conventional,FHA,VA,VHDA,USDA
Special Listing Condition Standard
Read Less

Bought with Christopher S Perkins • CENTURY 21 New Millennium



