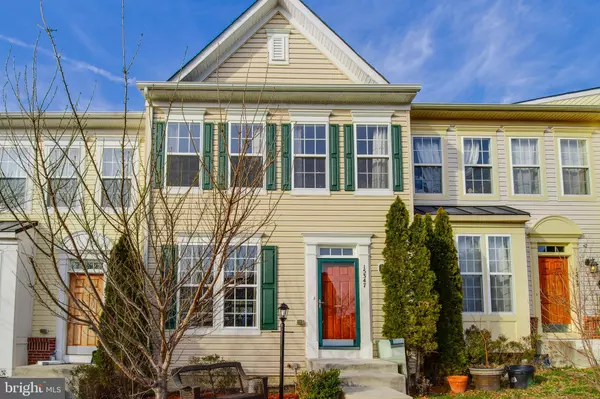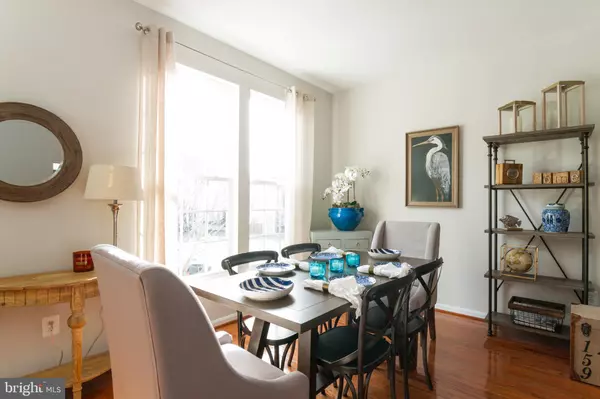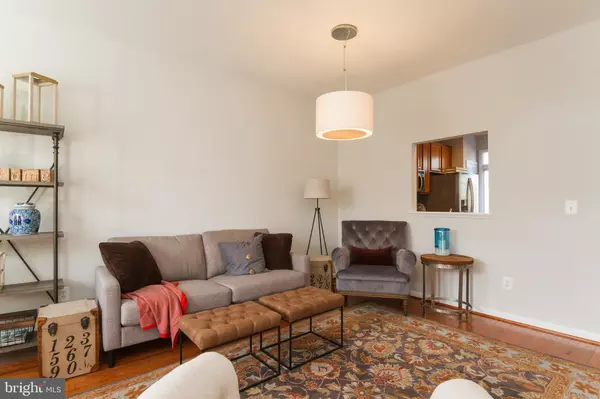For more information regarding the value of a property, please contact us for a free consultation.
15347 ELIZABETH BURBAGE LOOP Woodbridge, VA 22191
Want to know what your home might be worth? Contact us for a FREE valuation!

Our team is ready to help you sell your home for the highest possible price ASAP
Key Details
Sold Price $342,000
Property Type Townhouse
Sub Type Interior Row/Townhouse
Listing Status Sold
Purchase Type For Sale
Square Footage 2,006 sqft
Price per Sqft $170
Subdivision Rippon Landing
MLS Listing ID VAPW433732
Sold Date 04/03/19
Style Colonial
Bedrooms 3
Full Baths 3
Half Baths 1
HOA Fees $91/qua
HOA Y/N Y
Abv Grd Liv Area 1,360
Originating Board BRIGHT
Year Built 2009
Annual Tax Amount $3,806
Tax Year 2018
Lot Size 1,542 Sqft
Acres 0.04
Property Description
Welcome To This Beautiful 3 Level Town Home Loaded With Upgrades. Gorgeous Hardwood Floors Throughout Main Level. Open Floor Plan With Rear Deck & Fully Fenced Yard Great For Entertaining. Features Include Fresh Paint Throughout, New Carpet, Kitchen With Granite Counters, Stainless Steel Appliances & Space For A Table. Upstairs You Will Find A Master Bedroom W/ Walk In Closet & Full EnSuite. Master Bath Features Dual Vanity, Walk In Shower & Beautiful Soaking Tub W/ A Spa Like Feel For Relaxing After A Long Hard Day. Basement Features A Great Rec Room For Game Night, Den/Guest Room W/ Walk In Closet & A Full Bath. This Home Will Surely Impress. Come See Today & Learn How To Make It Yours.
Location
State VA
County Prince William
Zoning RPC
Rooms
Other Rooms Dining Room, Primary Bedroom, Bedroom 2, Bedroom 3, Kitchen, Family Room, Breakfast Room, Great Room, Other, Bathroom 2, Bathroom 3, Primary Bathroom, Half Bath
Basement Full
Interior
Interior Features Breakfast Area, Carpet, Ceiling Fan(s), Combination Dining/Living, Dining Area, Family Room Off Kitchen, Floor Plan - Open, Kitchen - Eat-In, Kitchen - Island, Kitchen - Table Space, Primary Bath(s), Pantry, Upgraded Countertops, Walk-in Closet(s), Wood Floors
Hot Water Natural Gas
Heating Central
Cooling Central A/C, Ceiling Fan(s)
Flooring Hardwood, Carpet, Ceramic Tile
Equipment Built-In Microwave, Dishwasher, Disposal, Microwave, Oven/Range - Gas, Refrigerator, Icemaker
Fireplace N
Window Features Double Pane,Vinyl Clad
Appliance Built-In Microwave, Dishwasher, Disposal, Microwave, Oven/Range - Gas, Refrigerator, Icemaker
Heat Source Natural Gas
Laundry Basement
Exterior
Exterior Feature Deck(s)
Garage Spaces 2.0
Fence Privacy, Rear, Wood
Utilities Available Under Ground
Water Access N
View Trees/Woods
Roof Type Architectural Shingle
Accessibility None
Porch Deck(s)
Total Parking Spaces 2
Garage N
Building
Story 3+
Foundation Slab
Sewer Public Sewer
Water Public
Architectural Style Colonial
Level or Stories 3+
Additional Building Above Grade, Below Grade
Structure Type 9'+ Ceilings
New Construction N
Schools
School District Prince William County Public Schools
Others
Senior Community No
Tax ID 8391-11-0601
Ownership Fee Simple
SqFt Source Assessor
Acceptable Financing Cash, Conventional, FHA, VA
Horse Property N
Listing Terms Cash, Conventional, FHA, VA
Financing Cash,Conventional,FHA,VA
Special Listing Condition Standard
Read Less

Bought with Marianne Amanda Jordan • RE/MAX Gateway



