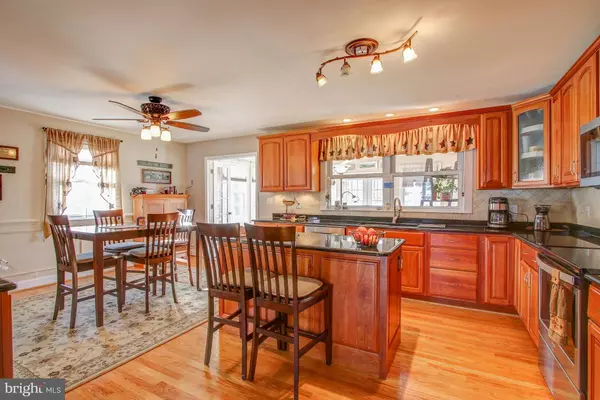For more information regarding the value of a property, please contact us for a free consultation.
4616 UPLAND DR Alexandria, VA 22310
Want to know what your home might be worth? Contact us for a FREE valuation!

Our team is ready to help you sell your home for the highest possible price ASAP
Key Details
Sold Price $725,000
Property Type Single Family Home
Sub Type Detached
Listing Status Sold
Purchase Type For Sale
Square Footage 3,286 sqft
Price per Sqft $220
Subdivision Clermont
MLS Listing ID VAFX743746
Sold Date 04/03/19
Style Split Level
Bedrooms 4
Full Baths 4
HOA Y/N N
Abv Grd Liv Area 1,906
Originating Board BRIGHT
Year Built 1960
Annual Tax Amount $6,745
Tax Year 2019
Lot Size 0.425 Acres
Acres 0.42
Property Description
Large Split Level home on near half-acre in Alexandria! 4 bedrooms and 4 FULL baths (2 of those are Master Suites). Large, eat-in kitchen with center island, granite counters, and ample cabinet storage. Main level also includes wood floors, separate dining room, and large living room. Four Seasons room just off of kitchen, with amazing views of rear yard where you can watch the wildlife while enjoying your morning coffee. Entry level includes marble floors in foyer, separate office, and 2 bedrooms (one of those being an entry level master suite). Lowest level includes spacious recreation room, large utility room with storage, and garage. Upper level includes large master suite with large soaker tub, double vanity/sinks and glass door enclosed double shower. Large Upper level Bedroom used to be 2 bedrooms, for 3 total on Upper Level. Just Need to Add a wall! Deck in rear with great views of spacious rear yard, great for pets, entertaining, or playing. Swim Spa in rear conveys! NEW Carpet and paint in 2019! Quick Drive to Metro Stations at Huntington, Van Dorn, or Eisenhower. Fantastic commuter location with easy access to 495, 395, Belvoir, Pentagon, DC, or MD.
Location
State VA
County Fairfax
Zoning 130
Rooms
Other Rooms Living Room, Dining Room, Primary Bedroom, Bedroom 2, Bedroom 4, Kitchen, Family Room, Foyer, Breakfast Room, Other, Utility Room, Bathroom 2, Bathroom 3, Primary Bathroom
Basement Fully Finished, Rear Entrance, Walkout Level
Interior
Interior Features Attic, Carpet, Ceiling Fan(s), Wood Floors, Air Filter System, Entry Level Bedroom, Floor Plan - Traditional, Kitchen - Eat-In, Kitchen - Island, Kitchen - Table Space, Primary Bath(s), Formal/Separate Dining Room, Floor Plan - Open, Walk-in Closet(s), Dining Area
Hot Water Electric
Heating Heat Pump(s)
Cooling Central A/C, Ceiling Fan(s)
Flooring Hardwood, Marble, Carpet, Ceramic Tile
Fireplaces Number 2
Fireplaces Type Wood
Equipment Built-In Microwave, Dryer - Electric, Washer, Dishwasher, Disposal, Stove, Water Heater, Oven - Wall, Dryer, Oven - Double, Oven/Range - Electric, Refrigerator, Stainless Steel Appliances
Furnishings No
Fireplace Y
Appliance Built-In Microwave, Dryer - Electric, Washer, Dishwasher, Disposal, Stove, Water Heater, Oven - Wall, Dryer, Oven - Double, Oven/Range - Electric, Refrigerator, Stainless Steel Appliances
Heat Source Electric
Laundry Dryer In Unit, Lower Floor, Main Floor, Has Laundry, Hookup, Upper Floor, Washer In Unit
Exterior
Exterior Feature Deck(s), Patio(s)
Parking Features Garage Door Opener
Garage Spaces 1.0
Utilities Available Cable TV Available
Water Access N
View Trees/Woods
Accessibility Other
Porch Deck(s), Patio(s)
Attached Garage 1
Total Parking Spaces 1
Garage Y
Building
Story 3+
Sewer Public Sewer
Water Public
Architectural Style Split Level
Level or Stories 3+
Additional Building Above Grade, Below Grade
New Construction N
Schools
Elementary Schools Clermont
Middle Schools Twain
High Schools Edison
School District Fairfax County Public Schools
Others
Senior Community No
Tax ID 0821 02 0080B
Ownership Fee Simple
SqFt Source Assessor
Security Features Electric Alarm
Horse Property N
Special Listing Condition Standard
Read Less

Bought with Rhonda M Perry • CENTURY 21 New Millennium



