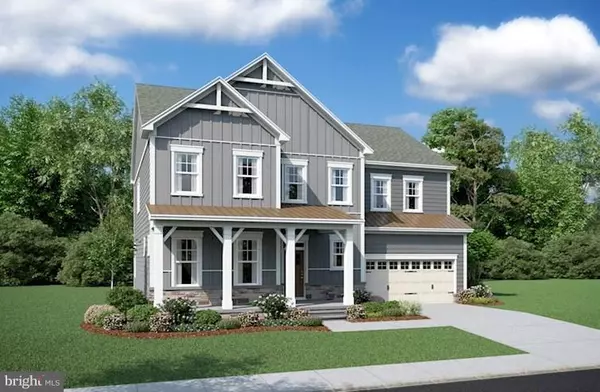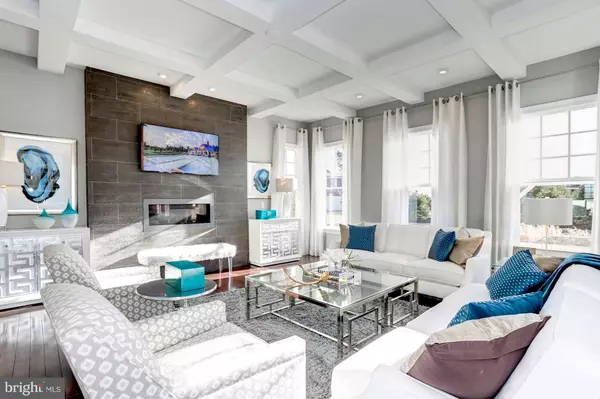For more information regarding the value of a property, please contact us for a free consultation.
41004 RIVER CANE PL Aldie, VA 20105
Want to know what your home might be worth? Contact us for a FREE valuation!

Our team is ready to help you sell your home for the highest possible price ASAP
Key Details
Sold Price $780,000
Property Type Single Family Home
Sub Type Detached
Listing Status Sold
Purchase Type For Sale
Square Footage 4,376 sqft
Price per Sqft $178
Subdivision Willowsford
MLS Listing ID VALO267654
Sold Date 03/28/19
Style Craftsman
Bedrooms 5
Full Baths 4
Half Baths 1
HOA Fees $573/mo
HOA Y/N Y
Abv Grd Liv Area 3,382
Originating Board BRIGHT
Year Built 2019
Annual Tax Amount $1
Tax Year 1
Lot Size 8,750 Sqft
Acres 0.2
Property Description
COME HOME TO THIS GORGEOUS WINSLOW SFH W/ 3-CAR GARAGE! GOURMET KITCHEN WITH 36" HOOD WALL OVEN/MICROWAVE. ICED WHITE QUARTZ KITCHEN COUNTERTOPS. PAINTED LINEN KITCHEN CABINETS AND GRAY BACKSPLASH. ENGINEERED 3" OAK WOOL FLOORS ON MAIN LEVEL. OAK TREAD PAINTED RISER STAIRS ON MAIN STAIRS. MBR BOASTS A SEPARATE SITTING ROOM PERFECT FOR RELAXING. FEATURES A PRIVATE, EUROPEAN-INSPIRED BATHROOM GREAT FOR DIY SPA DAYSWALKUP BASEMENT WITH REC ROOM AND MEDIA ROOM. LOCATED NEAR ELLENVALE PARK! *PRICES/TERMS SUBJ TO CHANGE. FINAL PRICE DEPENDENT ON OPTIONS. PHOTOS OF SIMILAR COMPLETED HOME
Location
State VA
County Loudoun
Rooms
Other Rooms Dining Room, Primary Bedroom, Bedroom 2, Bedroom 3, Bedroom 4, Bedroom 5, Kitchen, Game Room, Foyer, Breakfast Room, Great Room, Other
Basement Unfinished
Interior
Interior Features Kitchen - Gourmet, Primary Bath(s)
Hot Water Natural Gas
Cooling Central A/C, Programmable Thermostat, Whole House Exhaust Ventilation
Equipment ENERGY STAR Dishwasher, ENERGY STAR Refrigerator
Fireplace N
Appliance ENERGY STAR Dishwasher, ENERGY STAR Refrigerator
Heat Source Natural Gas
Exterior
Parking Features Garage - Front Entry
Garage Spaces 3.0
Amenities Available Jog/Walk Path, Tot Lots/Playground, Boat Dock/Slip, Community Center, Fitness Center, Swimming Pool
Water Access N
Accessibility None
Attached Garage 3
Total Parking Spaces 3
Garage Y
Building
Story 3+
Sewer Public Sewer
Water Public
Architectural Style Craftsman
Level or Stories 3+
Additional Building Above Grade, Below Grade
New Construction Y
Schools
Elementary Schools Buffalo Trail
Middle Schools Mercer
High Schools John Champe
School District Loudoun County Public Schools
Others
Senior Community No
Ownership Fee Simple
SqFt Source Estimated
Special Listing Condition Standard
Read Less

Bought with Eugene A Piscitelli III • Compass



