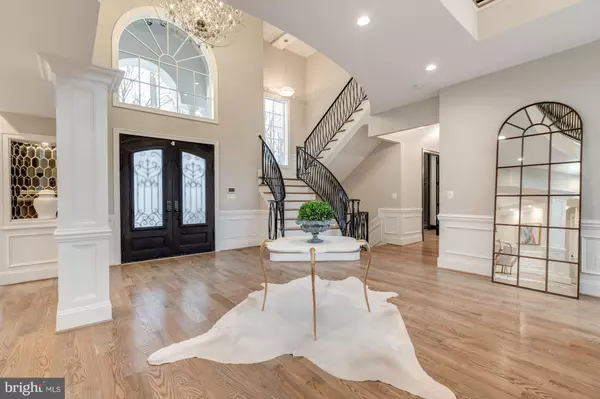For more information regarding the value of a property, please contact us for a free consultation.
1060 VISTA DR Mclean, VA 22102
Want to know what your home might be worth? Contact us for a FREE valuation!

Our team is ready to help you sell your home for the highest possible price ASAP
Key Details
Sold Price $3,190,000
Property Type Single Family Home
Sub Type Detached
Listing Status Sold
Purchase Type For Sale
Square Footage 9,290 sqft
Price per Sqft $343
Subdivision Woodside Estates
MLS Listing ID VAFX746436
Sold Date 04/02/19
Style French,Mediterranean
Bedrooms 6
Full Baths 6
Half Baths 2
HOA Y/N N
Abv Grd Liv Area 9,290
Originating Board BRIGHT
Year Built 2018
Annual Tax Amount $13,000
Tax Year 2018
Lot Size 1.000 Acres
Acres 1.1
Property Description
Majestic Mediterranean meets modern indulgence in this newly constructed McLean, VA home. An incredible 10,000 square feet of luxurious finishes on just over an acre of secluded land creates the estate you ve been dreaming about. Both grace and grandeur are evident in the indoor and outdoor spaces. A formal stucco and stone front with beautiful landscaping gives way to expanses of arched glass windows and curved balconies along the back. Inside, meticulous modern design throughout creates a home for entertaining, living, and playing. With six bedrooms, six full bathrooms, and two half bathrooms.
Location
State VA
County Fairfax
Zoning R-1
Rooms
Basement Fully Finished, Walkout Level
Main Level Bedrooms 1
Interior
Interior Features Breakfast Area, Built-Ins, Butlers Pantry, Family Room Off Kitchen, Kitchen - Eat-In, Kitchen - Gourmet, Kitchen - Island, Formal/Separate Dining Room, Floor Plan - Open, Primary Bath(s), Recessed Lighting, Walk-in Closet(s), Window Treatments, Wine Storage, Wood Floors, Elevator
Hot Water Natural Gas, Instant Hot Water, 60+ Gallon Tank
Heating Central
Cooling Central A/C
Flooring Hardwood
Fireplaces Number 4
Fireplaces Type Fireplace - Glass Doors
Equipment Built-In Microwave, Dishwasher, Disposal, Freezer, Icemaker, Oven - Wall, Oven/Range - Gas, Refrigerator, Six Burner Stove, Stainless Steel Appliances, Stove, Water Heater, Washer - Front Loading, Dryer - Front Loading
Fireplace Y
Window Features Bay/Bow,Atrium
Appliance Built-In Microwave, Dishwasher, Disposal, Freezer, Icemaker, Oven - Wall, Oven/Range - Gas, Refrigerator, Six Burner Stove, Stainless Steel Appliances, Stove, Water Heater, Washer - Front Loading, Dryer - Front Loading
Heat Source Natural Gas
Exterior
Exterior Feature Balconies- Multiple, Terrace, Deck(s)
Parking Features Garage - Front Entry, Garage Door Opener, Inside Access
Garage Spaces 3.0
Utilities Available Natural Gas Available, Phone Connected, Fiber Optics Available, Electric Available
Water Access N
Accessibility None
Porch Balconies- Multiple, Terrace, Deck(s)
Attached Garage 3
Total Parking Spaces 3
Garage Y
Building
Story 3+
Sewer Public Sewer
Water Public
Architectural Style French, Mediterranean
Level or Stories 3+
Additional Building Above Grade
Structure Type 2 Story Ceilings,9'+ Ceilings
New Construction Y
Schools
School District Fairfax County Public Schools
Others
Senior Community No
Tax ID 0203 01 0013
Ownership Fee Simple
SqFt Source Estimated
Security Features Main Entrance Lock
Special Listing Condition Standard
Read Less

Bought with Gregory J Ford • Keller Williams Capital Properties



