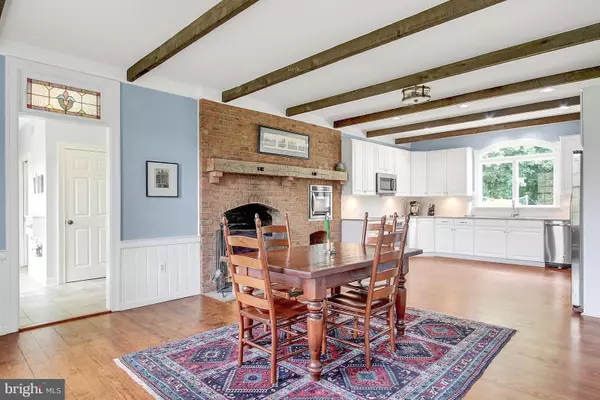For more information regarding the value of a property, please contact us for a free consultation.
5325 SWEET AIR RD Baldwin, MD 21013
Want to know what your home might be worth? Contact us for a FREE valuation!

Our team is ready to help you sell your home for the highest possible price ASAP
Key Details
Sold Price $625,000
Property Type Single Family Home
Sub Type Detached
Listing Status Sold
Purchase Type For Sale
Square Footage 4,330 sqft
Price per Sqft $144
Subdivision Baldwin
MLS Listing ID 1002070054
Sold Date 04/02/19
Style Colonial
Bedrooms 5
Full Baths 4
Half Baths 2
HOA Y/N N
Abv Grd Liv Area 3,839
Originating Board MRIS
Year Built 1983
Annual Tax Amount $7,130
Tax Year 2017
Lot Size 3.430 Acres
Acres 3.43
Property Description
Spacious Williamsburg Colonial sits well off Sweet Air Rd. Two large upstairs rooms w/back stairs (in-law, office, apartment). Wonderful setting w/fenced back yard, patio, gazebo. Separate drive to workshop/barn/garage w/fixed stairs to 2nd floor & electric . Beautiful wood floors. Gorgeous new kitchen with silestone, 9' ceiling, fireplace. 2 master bedroom options, one 1st floor handicapped accessible. 1st floor laundry. Lower level rec room, cedar closet, storage, full bath. Newly updated baths. 1 year Home Warranty included. Excellent opportunity!
Location
State MD
County Baltimore
Zoning RES
Direction Southwest
Rooms
Other Rooms Living Room, Dining Room, Primary Bedroom, Bedroom 3, Bedroom 4, Kitchen, Game Room, Family Room, Exercise Room, In-Law/auPair/Suite, Laundry
Basement Connecting Stairway, Outside Entrance, Full, Fully Finished, Walkout Stairs, Shelving
Main Level Bedrooms 1
Interior
Interior Features Attic, Kitchen - Country, Kitchen - Table Space, Dining Area, Primary Bath(s), Wood Floors, Upgraded Countertops, Crown Moldings, Window Treatments, Entry Level Bedroom, Floor Plan - Traditional
Hot Water Electric
Heating Heat Pump(s), Zoned
Cooling Ceiling Fan(s), Central A/C
Fireplaces Number 1
Equipment Dishwasher, Dryer, Cooktop, Oven - Wall, Microwave, Refrigerator, Washer, Extra Refrigerator/Freezer, Central Vacuum
Fireplace Y
Window Features Bay/Bow
Appliance Dishwasher, Dryer, Cooktop, Oven - Wall, Microwave, Refrigerator, Washer, Extra Refrigerator/Freezer, Central Vacuum
Heat Source Electric
Laundry Main Floor
Exterior
Exterior Feature Porch(es), Patio(s)
Parking Features Garage Door Opener
Garage Spaces 2.0
Fence Rear
Water Access N
View Garden/Lawn, Trees/Woods
Roof Type Asphalt
Accessibility Level Entry - Main, Ramp - Main Level, Other Bath Mod
Porch Porch(es), Patio(s)
Road Frontage City/County
Attached Garage 2
Total Parking Spaces 2
Garage Y
Building
Lot Description Backs to Trees, Landscaping, Private
Story 3+
Sewer Septic Exists
Water Well
Architectural Style Colonial
Level or Stories 3+
Additional Building Above Grade, Below Grade
Structure Type 9'+ Ceilings
New Construction N
Schools
Elementary Schools Carroll Manor
Middle Schools Cockeysville
High Schools Loch Raven
School District Baltimore County Public Schools
Others
Senior Community No
Tax ID 04111123002514
Ownership Fee Simple
SqFt Source Assessor
Security Features Electric Alarm
Horse Property N
Special Listing Condition Standard
Read Less

Bought with Donald S Meyd • Redfin Corp



