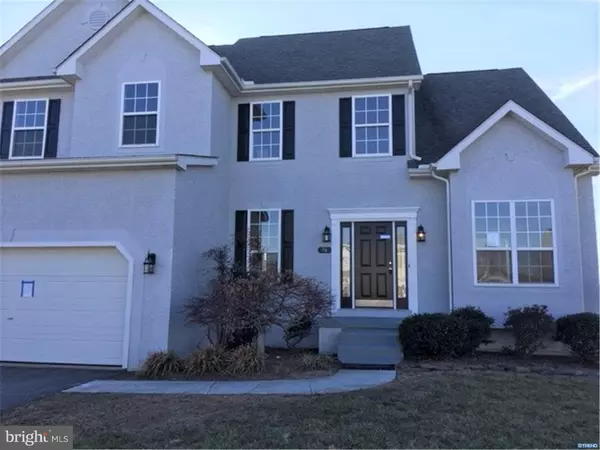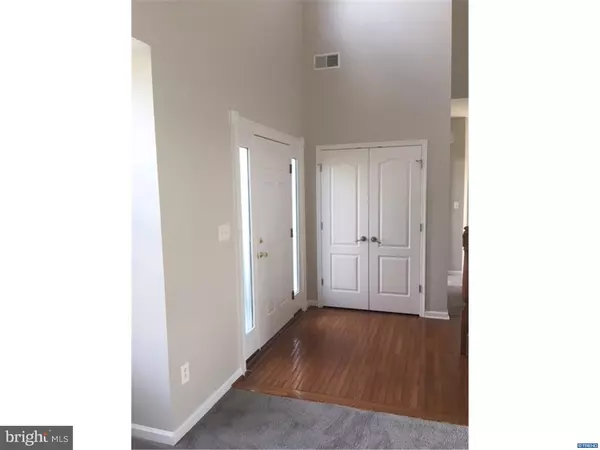For more information regarding the value of a property, please contact us for a free consultation.
76 BELFRY DR Felton, DE 19943
Want to know what your home might be worth? Contact us for a FREE valuation!

Our team is ready to help you sell your home for the highest possible price ASAP
Key Details
Sold Price $245,000
Property Type Single Family Home
Sub Type Detached
Listing Status Sold
Purchase Type For Sale
Subdivision Pinehurst Village
MLS Listing ID 1000225728
Sold Date 03/28/19
Style Colonial
Bedrooms 4
Full Baths 2
Half Baths 1
HOA Y/N N
Originating Board TREND
Year Built 2006
Annual Tax Amount $1,250
Tax Year 2017
Lot Size 10,890 Sqft
Acres 0.25
Lot Dimensions 90.5 x 120.67
Property Description
Welcome Home to this lovely 4 bedroom 2.1 bath home in Pinehurst Village which has recently been updated with fresh neutral paint and carpet. The kitchen offers 42 inch cabinets, plenty of counter space plus center island, New Stainless Steel appliances to include stove, microwave and dishwasher plus garbage disposal and a breakfast area leading to a newly stained deck which overlooks the spacious rear yard. But wait...let's not forget the family room with gas fireplace, formal dining room and vaulted ceiling in the living room overlooking the open stairway to the second floor. A full walk-out basement with plenty of light offering tons of storage space and the next owners creative ideas. The attached 2 car garage completes this home. Upper level features a master suite boasting 2 walk-in closets with master bath. Laundry room on the 2nd floor with 3 additional nice sized bedrooms competes this level. Pinehurst village is conveniently located within minutes of Dover Air Force Base but still away from it all. Come take a look and make this one Home Sweet Home.
Location
State DE
County Kent
Area Lake Forest (30804)
Zoning AC
Rooms
Other Rooms Living Room, Dining Room, Primary Bedroom, Bedroom 2, Bedroom 3, Kitchen, Family Room, Bedroom 1, Laundry, Attic
Basement Full, Unfinished, Walkout Level
Interior
Interior Features Kitchen - Eat-In, Kitchen - Island, Primary Bath(s), Stall Shower
Hot Water Electric
Heating Other
Cooling Central A/C
Flooring Vinyl
Fireplaces Number 1
Equipment Built-In Microwave, Built-In Range, Dishwasher, Disposal
Fireplace Y
Appliance Built-In Microwave, Built-In Range, Dishwasher, Disposal
Heat Source Natural Gas
Laundry Upper Floor
Exterior
Exterior Feature Deck(s)
Parking Features Inside Access
Garage Spaces 2.0
Water Access N
Roof Type Pitched,Shingle
Accessibility None
Porch Deck(s)
Attached Garage 2
Total Parking Spaces 2
Garage Y
Building
Lot Description Front Yard, Rear Yard, SideYard(s)
Story 2
Foundation Concrete Perimeter
Sewer Public Sewer
Water Public
Architectural Style Colonial
Level or Stories 2
Additional Building Above Grade, Below Grade
Structure Type 9'+ Ceilings
New Construction N
Schools
School District Lake Forest
Others
Senior Community No
Tax ID SM-00-12002-02-1200-000
Ownership Fee Simple
SqFt Source Assessor
Acceptable Financing Conventional, FHA 203(b), USDA, VA
Listing Terms Conventional, FHA 203(b), USDA, VA
Financing Conventional,FHA 203(b),USDA,VA
Special Listing Condition REO (Real Estate Owned)
Read Less

Bought with Karen K Migala • Keller Williams Realty Central-Delaware



