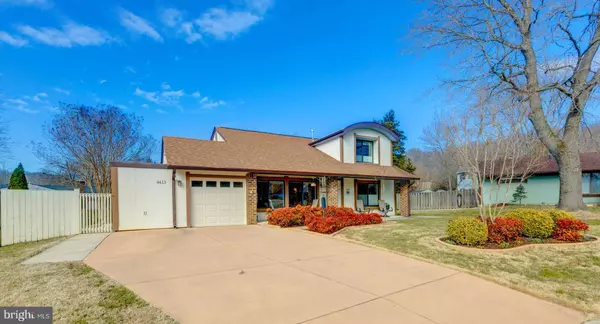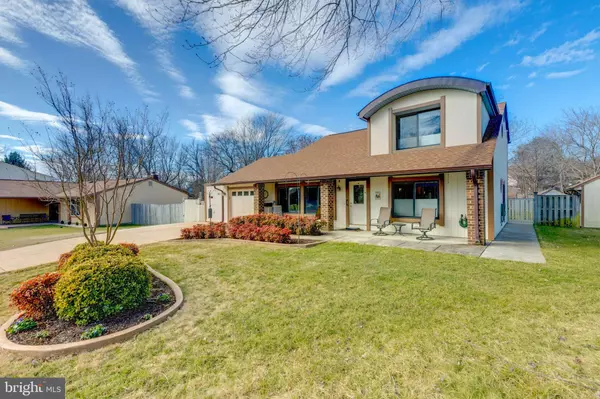For more information regarding the value of a property, please contact us for a free consultation.
4413 COLDBROOKE CT Alexandria, VA 22306
Want to know what your home might be worth? Contact us for a FREE valuation!

Our team is ready to help you sell your home for the highest possible price ASAP
Key Details
Sold Price $525,000
Property Type Single Family Home
Sub Type Detached
Listing Status Sold
Purchase Type For Sale
Square Footage 1,707 sqft
Price per Sqft $307
Subdivision Stoneybrooke
MLS Listing ID VAFX993558
Sold Date 03/29/19
Style Contemporary
Bedrooms 4
Full Baths 2
HOA Fees $5/ann
HOA Y/N Y
Abv Grd Liv Area 1,707
Originating Board BRIGHT
Year Built 1972
Annual Tax Amount $5,482
Tax Year 2019
Lot Size 8,410 Sqft
Acres 0.19
Property Description
Welcome to this California Contemporary style home situated on a cul-de-sac in desirable Stoneybrooke. Home offers 4 bedrooms, 2 full baths & a one car garage. As you enter into the inviting front door, you will find an open spacious light-filled living room with voluminous ceiling. Walk into the cozy kitchen with updated wood cabinets, newer stainless-steel appliances, gas oven & upgraded back door with built-in blinds. Sizable eat-in dining room/kitchen combo. Laundry room connected to the kitchen with utility sink, large custom built-in desk, updated front loader washer & dryer, shelving above W/D. Exterior side door & door leading to one car garage with pull down attic. Master on main with electric blinds & door connecting to full bath. Linen closet & sizable guest bedroom rounds up the first floor. Home is equipped with vertical platform lift made by Bella Elevator. Loft area with wood burning fireplace on 2nd floor opens to living room below. Versatile loft can be used as an office/family/craft/hobby/play room or sitting area. A second master bedroom, full guest bath with shower/tub combo, linen closet & 4th guest bedroom all conveniently located on upper level. Many updates throughout include: Hardie Panel siding on exterior of home, 200 Amp electrical service panel, 30-year architectural shingles, HVAC, water heater, double pane Low-E windows throughout & appliances all between 2006 to present. Walk out to the inviting covered patio, electricity & ceiling fan. Fully fenced-in back yard perfect for entertaining, grilling, families with children & pets. Extra features include two sheds, one 10'x16' shed with electricity & a smaller bicycle shed. Drive through gate for larger vehicles, etc. Concrete sidewalk around perimeter of home, irrigation system for lush lawn & gorgeous landscaping year round. Ideal commuter's dream with Metro train & bus accessible. Easy commute to the Pentagon, DC, Ft Belvoir, Old Town Alexandria & new Amazon HQ. Close to Kingstowne with many shops, movie theater, parks & restaurants nearby. Don't miss this well-maintained home & make it yours today.
Location
State VA
County Fairfax
Zoning 131
Rooms
Other Rooms Living Room, Kitchen, Laundry, Loft
Main Level Bedrooms 2
Interior
Interior Features Attic, Carpet, Ceiling Fan(s), Combination Kitchen/Dining, Elevator, Entry Level Bedroom, Kitchen - Country, Sprinkler System, Window Treatments
Hot Water Natural Gas
Cooling Ceiling Fan(s), Central A/C, Programmable Thermostat
Flooring Carpet, Ceramic Tile, Laminated, Vinyl
Fireplaces Number 1
Fireplaces Type Fireplace - Glass Doors, Wood
Equipment Dishwasher, Disposal, Dryer - Front Loading, Microwave, Oven/Range - Gas, Refrigerator, Stainless Steel Appliances, Washer - Front Loading, Water Heater
Furnishings No
Fireplace Y
Window Features Double Pane,Low-E
Appliance Dishwasher, Disposal, Dryer - Front Loading, Microwave, Oven/Range - Gas, Refrigerator, Stainless Steel Appliances, Washer - Front Loading, Water Heater
Heat Source Natural Gas
Laundry Main Floor
Exterior
Exterior Feature Patio(s)
Parking Features Garage - Front Entry, Garage Door Opener, Inside Access
Garage Spaces 5.0
Fence Fully, Privacy, Wood
Utilities Available Cable TV Available, Fiber Optics Available, Natural Gas Available, Electric Available, Phone Available, Under Ground
Water Access N
Roof Type Shingle
Accessibility Elevator
Porch Patio(s)
Attached Garage 1
Total Parking Spaces 5
Garage Y
Building
Lot Description Cul-de-sac, Level, Landscaping
Story 2
Foundation Slab
Sewer Public Sewer
Water Public
Architectural Style Contemporary
Level or Stories 2
Additional Building Above Grade, Below Grade
Structure Type 9'+ Ceilings,Cathedral Ceilings,Vaulted Ceilings
New Construction N
Schools
Elementary Schools Groveton
Middle Schools Sandburg
High Schools West Potomac
School District Fairfax County Public Schools
Others
Senior Community No
Tax ID 0921 10 5094A
Ownership Fee Simple
SqFt Source Assessor
Acceptable Financing Cash, Conventional, FHA, VA
Horse Property N
Listing Terms Cash, Conventional, FHA, VA
Financing Cash,Conventional,FHA,VA
Special Listing Condition Standard
Read Less

Bought with Cheryl L Hanback • Redfin Corporation



