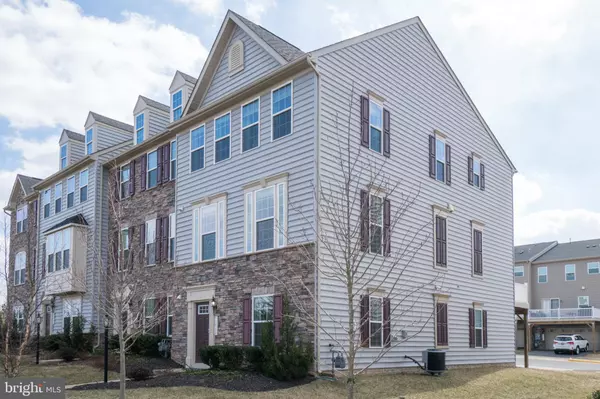For more information regarding the value of a property, please contact us for a free consultation.
13560 HANDEL PL Gainesville, VA 20155
Want to know what your home might be worth? Contact us for a FREE valuation!

Our team is ready to help you sell your home for the highest possible price ASAP
Key Details
Sold Price $455,000
Property Type Townhouse
Sub Type End of Row/Townhouse
Listing Status Sold
Purchase Type For Sale
Square Footage 2,293 sqft
Price per Sqft $198
Subdivision Wentworth Green
MLS Listing ID VAPW434428
Sold Date 03/29/19
Style Traditional
Bedrooms 3
Full Baths 2
Half Baths 2
HOA Fees $100/mo
HOA Y/N Y
Abv Grd Liv Area 1,848
Originating Board BRIGHT
Year Built 2014
Annual Tax Amount $4,863
Tax Year 2018
Lot Size 3,058 Sqft
Acres 0.07
Property Description
Snag this picturesque end-unit town home in the amenity-rich Wentworth Green. From the board & batten trimmed entryway to the classically white kitchen, this turn-key home will impress! Pride of ownership shines throughout the sun-dappled living areas and well appointed bedrooms. Love where you live - Premium Location - Walking trails to Virginia Gateway & Ambling distance to Jiffy Lube Live! A short drive to Robert Trent Jones Golf Club. Across the road from the much anticipated LIFETIME Fitness Club & Spa, Close proximity to 66 and 234. Home Features: Fresh Paint, Hardwoods in Foyer and Main Level, Structural Hardwood Stairs, New Kitchen Refrigerator, Stainless Appliances, Oversized Kitchen Island, Butler's Alcove, Luxury Owner's Bath, Trey Ceiling in Owner's Bedroom, Shiplap in secondary bedroom, Batten & Board in Foyer, Private Office with French Doors, Whole House Speakers & Receiver, Ring Doorbell, Furnace Humidifier, Upgraded Light Fixtures, Recessed Lighting, High-pile Carpet. 2 Car Garage, 4 Car Driveway, Breezy Composite Deck!Community features: Park, Tennis Courts, Basketball Court, Tot Lot, Club House, Pool, Splash Pad, Walking Trails, Plenty of Guest parking. Your new lifestyle awaits!
Location
State VA
County Prince William
Zoning PMR
Rooms
Other Rooms Dining Room, Primary Bedroom, Bedroom 2, Bedroom 3, Kitchen, Family Room, Foyer, Office, Storage Room, Utility Room, Bathroom 2, Primary Bathroom, Half Bath
Basement Full, Daylight, Full, Garage Access, Front Entrance, Fully Finished, Improved, Heated, Walkout Level, Windows
Interior
Interior Features Breakfast Area, Butlers Pantry, Bar, Carpet, Ceiling Fan(s), Combination Kitchen/Dining, Crown Moldings, Dining Area, Family Room Off Kitchen, Floor Plan - Open, Kitchen - Gourmet, Kitchen - Island, Primary Bath(s), Pantry, Recessed Lighting, Window Treatments, Wood Floors, Upgraded Countertops, Wainscotting, Studio, Stall Shower
Hot Water Natural Gas
Heating Forced Air
Cooling Central A/C
Equipment Built-In Microwave, Dishwasher, Disposal, Dryer, Exhaust Fan, Humidifier, Microwave, Oven/Range - Gas, Refrigerator, Stainless Steel Appliances, Washer
Fireplace N
Window Features Low-E,Vinyl Clad
Appliance Built-In Microwave, Dishwasher, Disposal, Dryer, Exhaust Fan, Humidifier, Microwave, Oven/Range - Gas, Refrigerator, Stainless Steel Appliances, Washer
Heat Source Natural Gas
Exterior
Exterior Feature Deck(s)
Parking Features Garage - Rear Entry
Garage Spaces 6.0
Utilities Available Cable TV, Phone
Amenities Available Basketball Courts, Club House, Common Grounds, Exercise Room, Jog/Walk Path, Picnic Area, Party Room, Pool - Outdoor, Tennis Courts, Tot Lots/Playground, Other
Water Access N
View Street, Other
Roof Type Architectural Shingle
Accessibility None
Porch Deck(s)
Attached Garage 2
Total Parking Spaces 6
Garage Y
Building
Story 3+
Foundation Slab
Sewer Public Sewer
Water Public
Architectural Style Traditional
Level or Stories 3+
Additional Building Above Grade, Below Grade
Structure Type Dry Wall
New Construction N
Schools
Elementary Schools Piney Branch
Middle Schools Gainesville
High Schools Unity Reed
School District Prince William County Public Schools
Others
HOA Fee Include Common Area Maintenance,Lawn Care Front,Lawn Care Side,Pool(s),Recreation Facility,Road Maintenance,Reserve Funds,Snow Removal,Trash
Senior Community No
Tax ID 7397-91-5252
Ownership Fee Simple
SqFt Source Estimated
Horse Property N
Special Listing Condition Standard
Read Less

Bought with Donald Winland • Network Realty Group



