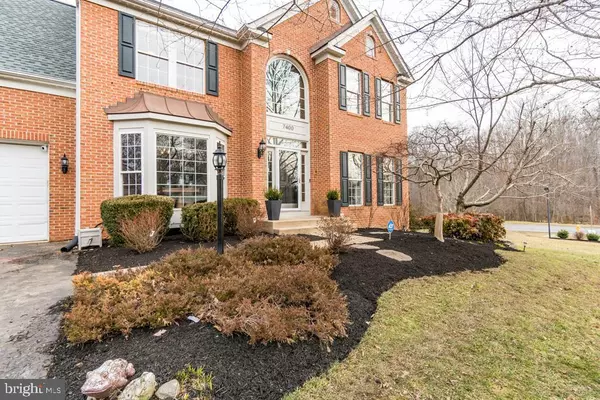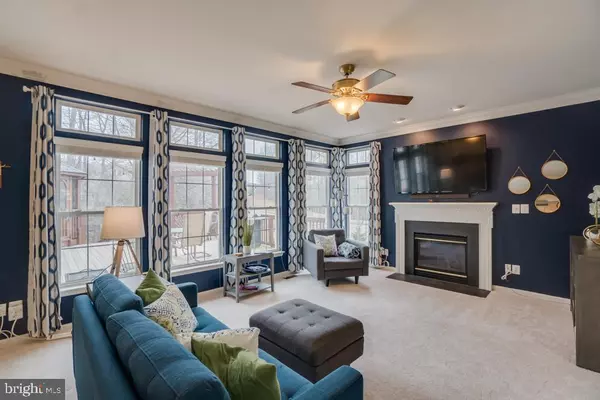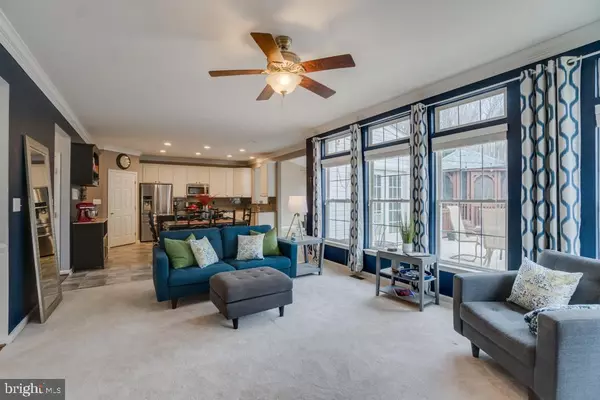For more information regarding the value of a property, please contact us for a free consultation.
7400 HOWELL RUN CT Manassas, VA 20112
Want to know what your home might be worth? Contact us for a FREE valuation!

Our team is ready to help you sell your home for the highest possible price ASAP
Key Details
Sold Price $579,000
Property Type Single Family Home
Sub Type Detached
Listing Status Sold
Purchase Type For Sale
Square Footage 3,200 sqft
Price per Sqft $180
Subdivision Meadowbrook Woods
MLS Listing ID VAPW392084
Sold Date 03/29/19
Style Traditional,Other
Bedrooms 5
Full Baths 3
Half Baths 1
HOA Fees $59/mo
HOA Y/N Y
Abv Grd Liv Area 3,200
Originating Board BRIGHT
Year Built 1999
Annual Tax Amount $5,669
Tax Year 2018
Lot Size 0.493 Acres
Acres 0.49
Property Description
Aquire this Luxury Smart Home in coveted Meadowbrook Woods! The home features many stand-outs and updates. New architectural shingle roof in 2017. New Deck boards & stairs replaced 2018. Renovated kitchen with new stainless refrigerator in 2018. Two new AC units 2018. New washer 2018. New Gas Water Heater 2018. Updated lighting fixtures 2018. Brand new flooring on the main level 2019! Designer paint throughout! High ceilings, abundance of windows, and open floor plan. Gas fireplace in large living room with TV wall mount. Luxury Owners Suite features, large sitting area, separate walk-in closets, soaking tub and standalone shower and separate vanities. Well-designed basement renovation completed to spec in 2018 - Features a private sanctuary with egress window, exterior door, and lots of light! 5th bedroom also has exterior door, egress window, and a full bath with tiled, walk-in shower, handicap bar, sitting bench, and a hand-held shower. Second electrical panel with 220 outlet for a W/D. Perfect in-law or AuPair Suite! Corner lot with lots of space! New deck, built-in fire pit/patio, screened in gazebo. Extensive landscaping added 2018/2019. Turn key, move in, enjoy! Your life style awaits! Owner is licensee.
Location
State VA
County Prince William
Zoning R2
Rooms
Basement Full, Daylight, Full, Rear Entrance, Windows
Interior
Interior Features Breakfast Area, Carpet, Ceiling Fan(s), Bar, Crown Moldings, Dining Area, Family Room Off Kitchen, Floor Plan - Open, Formal/Separate Dining Room, Intercom, Kitchen - Eat-In, Kitchen - Island, Primary Bath(s), Pantry, Recessed Lighting, Stall Shower, Upgraded Countertops, Wainscotting, Wood Floors
Hot Water Natural Gas
Heating Central
Cooling Central A/C
Flooring Carpet, Hardwood, Vinyl
Fireplaces Number 1
Fireplaces Type Gas/Propane
Equipment Built-In Microwave, Dishwasher, Disposal, Dryer, Exhaust Fan, Icemaker, Intercom, Oven/Range - Gas, Washer, Water Heater
Fireplace Y
Window Features Double Pane,Vinyl Clad
Appliance Built-In Microwave, Dishwasher, Disposal, Dryer, Exhaust Fan, Icemaker, Intercom, Oven/Range - Gas, Washer, Water Heater
Heat Source Natural Gas
Laundry Main Floor
Exterior
Parking Features Garage - Front Entry, Inside Access, Garage Door Opener
Garage Spaces 2.0
Utilities Available Cable TV Available, Phone
Water Access N
View Trees/Woods
Roof Type Architectural Shingle
Accessibility Other
Attached Garage 2
Total Parking Spaces 2
Garage Y
Building
Lot Description Corner, Front Yard, Landscaping, Level, Open, Premium, Rear Yard, SideYard(s)
Story 2
Sewer Public Sewer
Water Public
Architectural Style Traditional, Other
Level or Stories 2
Additional Building Above Grade, Below Grade
Structure Type High,Dry Wall,9'+ Ceilings,2 Story Ceilings
New Construction N
Schools
Elementary Schools Thurgood Marshall
Middle Schools Benton
High Schools Charles J. Colgan, Sr.
School District Prince William County Public Schools
Others
Senior Community No
Tax ID 7892-99-7679
Ownership Fee Simple
SqFt Source Assessor
Security Features Carbon Monoxide Detector(s),Exterior Cameras,Fire Detection System,Intercom,Main Entrance Lock,Monitored
Horse Property N
Special Listing Condition Standard
Read Less

Bought with Johnnie C. Moore • Samson Properties



