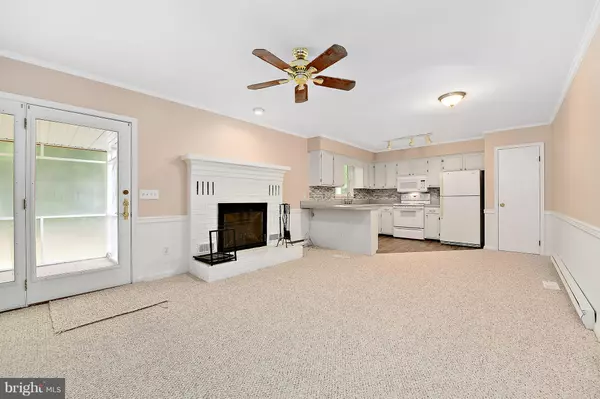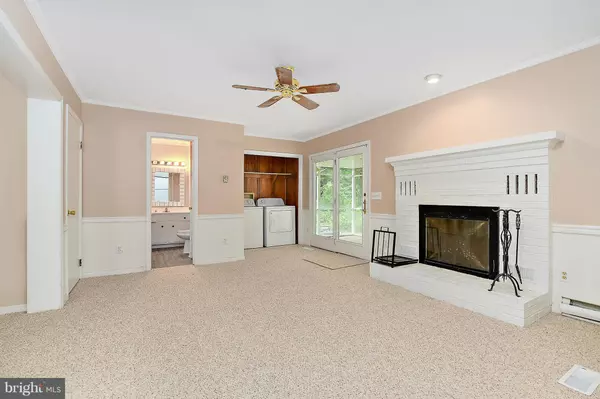For more information regarding the value of a property, please contact us for a free consultation.
48 CAMELOT CIR Ocean Pines, MD 21811
Want to know what your home might be worth? Contact us for a FREE valuation!

Our team is ready to help you sell your home for the highest possible price ASAP
Key Details
Sold Price $219,000
Property Type Single Family Home
Sub Type Detached
Listing Status Sold
Purchase Type For Sale
Square Footage 1,680 sqft
Price per Sqft $130
Subdivision Ocean Pines - Sherwood Forest
MLS Listing ID 1005283458
Sold Date 03/29/19
Style Cape Cod
Bedrooms 3
Full Baths 2
Half Baths 1
HOA Fees $79/ann
HOA Y/N Y
Abv Grd Liv Area 1,680
Originating Board BRIGHT
Year Built 1988
Annual Tax Amount $1,711
Tax Year 2019
Lot Size 9,777 Sqft
Acres 0.22
Property Description
$6,000 seller assistance to buyer. If you're looking for plenty of space for friends to enjoy, then you've found it at 48 Camelot Cir! Step inside to find nearly 1700 sf of space, including a spacious living area with abundant natural light, a second living area with a wood-burning fireplace for chilly evenings, an open flow into the kitchen with plenty of counter space and a breakfast bar, and easy access to the over-sized screened porch for entertaining and relaxing. Also on the first floor is the spacious master suite with full bath. Travel up the hardwood staircase to the second floor, where you'll find two large bedrooms and an over-sized full bath. Enjoy new berber carpet throughout the entire home, and new luxury vinyl flooring in the kitchens and baths. A brand new HVAC system has just been installed! The back yard for cook-outs with plenty of space and backing to trees for added privacy, and the over-sized gravel drive offers abundant parking. Located in the amenity-rich community of Ocean Pines, you're sure to love the 3 outdoor pools and indoor pool, golf course, marina, beach club, sports courts including tennis, basketball, and pickleball, kayak and canoe launches, dog park, numerous nature parks and trails, and more! 48 Camelot Cir will make the perfect home or summer vacation spot within easy distance to the beaches of Ocean City and the historic charm of Berlin, so be sure to schedule your appointment today. Seller is including a 1yr home warranty to the buyer.
Location
State MD
County Worcester
Area Worcester Ocean Pines
Zoning R-2
Direction East
Rooms
Main Level Bedrooms 1
Interior
Interior Features Breakfast Area, Carpet, Ceiling Fan(s), Combination Kitchen/Living, Dining Area, Entry Level Bedroom, Family Room Off Kitchen, Kitchen - Eat-In, Primary Bath(s)
Hot Water Electric
Heating Central
Cooling Central A/C
Flooring Carpet, Hardwood, Laminated, Vinyl
Fireplaces Number 1
Fireplaces Type Brick, Wood
Equipment Built-In Range, Dishwasher, Disposal, Dryer, Exhaust Fan, Microwave, Oven/Range - Gas, Refrigerator, Washer, Water Heater
Furnishings No
Fireplace Y
Appliance Built-In Range, Dishwasher, Disposal, Dryer, Exhaust Fan, Microwave, Oven/Range - Gas, Refrigerator, Washer, Water Heater
Heat Source Electric
Laundry Has Laundry, Main Floor
Exterior
Exterior Feature Screened, Porch(es)
Garage Spaces 4.0
Utilities Available Cable TV Available, Electric Available, Phone Available, Propane, Sewer Available, Water Available
Amenities Available Basketball Courts, Beach Club, Beach, Bike Trail, Boat Dock/Slip, Boat Ramp, Club House, Common Grounds, Community Center, Exercise Room, Fitness Center, Golf Club, Golf Course, Golf Course Membership Available, Hot tub, Jog/Walk Path, Lake, Marina/Marina Club, Meeting Room, Party Room, Picnic Area, Pier/Dock, Pool - Indoor, Pool - Outdoor, Pool Mem Avail, Recreational Center, Sauna, Swimming Pool, Tennis Courts, Tot Lots/Playground
Water Access N
View Garden/Lawn, Trees/Woods
Roof Type Architectural Shingle
Accessibility Other
Porch Screened, Porch(es)
Road Frontage Private
Total Parking Spaces 4
Garage N
Building
Lot Description Backs to Trees, Cleared, Front Yard, Level, Rear Yard
Story 2
Foundation Block, Crawl Space, Permanent
Sewer Public Sewer
Water Public
Architectural Style Cape Cod
Level or Stories 2
Additional Building Above Grade, Below Grade
New Construction N
Schools
Elementary Schools Berlin
Middle Schools Stephen Decatur
High Schools Stephen Decatur
School District Worcester County Public Schools
Others
HOA Fee Include Common Area Maintenance,Snow Removal,Trash
Senior Community No
Tax ID 03-102262
Ownership Fee Simple
SqFt Source Assessor
Acceptable Financing Cash, Conventional, FHA, USDA, VA
Horse Property N
Listing Terms Cash, Conventional, FHA, USDA, VA
Financing Cash,Conventional,FHA,USDA,VA
Special Listing Condition Standard
Read Less

Bought with Terrence B McGowan • Berkshire Hathaway HomeServices PenFed Realty



