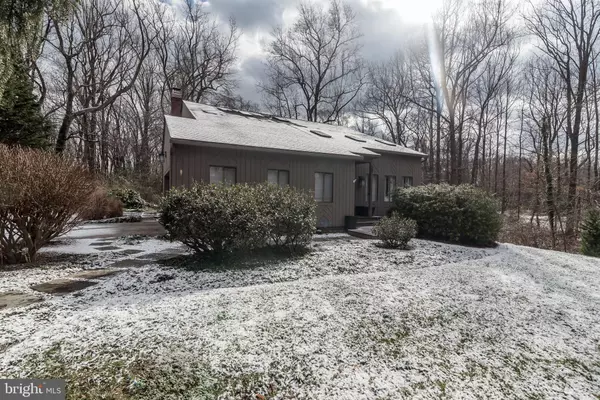For more information regarding the value of a property, please contact us for a free consultation.
1317 TALL TIMBERS DR Crownsville, MD 21032
Want to know what your home might be worth? Contact us for a FREE valuation!

Our team is ready to help you sell your home for the highest possible price ASAP
Key Details
Sold Price $615,000
Property Type Single Family Home
Sub Type Detached
Listing Status Sold
Purchase Type For Sale
Square Footage 3,380 sqft
Price per Sqft $181
Subdivision Tall Timbers
MLS Listing ID MDAA302594
Sold Date 03/28/19
Style Contemporary
Bedrooms 3
Full Baths 2
Half Baths 1
HOA Fees $12/ann
HOA Y/N Y
Abv Grd Liv Area 2,170
Originating Board BRIGHT
Year Built 1985
Annual Tax Amount $4,819
Tax Year 2018
Lot Size 1.940 Acres
Acres 1.94
Property Description
Perfection is Attainable! Completely Renovated Contemporary Elegance nestled in the quiet tree lined Crownsville community of Tall Timbers. A community that prizes natural beauty. Open spaces, Soaring ceilings, and Spectacular Cherry HW floors welcome you home! Make the morning coffee in your spacious gourmet kitchen! Sit and savor each sip on your maintenance free decks overlooking the peace and privacy of your perfect new home! Or get cozy by your stone front wood burning fireplace! Master BR boasts a balcony with spectacular views of your private oasis. 2 additional bedrooms and a Loft with potential as an additional BR complete the 2nd floor!The lower level features new carpet, additional living space, potential for additional bedroom and amazing amount of storage. This home offers over 3000 combined ft of living space, plus just shy of 2 acres of expansive woods, even your own walking trail! Perfect combination of location, incredible features & a lifestyle you've only dreamed of! Join the movement, live happier!
Location
State MD
County Anne Arundel
Zoning RLD
Rooms
Other Rooms Living Room, Dining Room, Primary Bedroom, Bedroom 2, Bedroom 3, Kitchen, Game Room, Family Room, Foyer, Loft, Storage Room
Basement Connecting Stairway, Daylight, Full, Daylight, Partial, Improved, Outside Entrance, Partially Finished, Rear Entrance, Walkout Level
Interior
Interior Features Breakfast Area, Built-Ins, Dining Area, Family Room Off Kitchen, Kitchen - Gourmet, Kitchen - Island, Primary Bath(s), Recessed Lighting, Wet/Dry Bar, Window Treatments, Wood Floors
Hot Water Electric
Heating Heat Pump(s), Forced Air, Humidifier
Cooling Central A/C, Ceiling Fan(s)
Flooring Carpet, Hardwood
Fireplaces Number 1
Equipment Cooktop, Dishwasher, Dryer, Humidifier, Icemaker, Microwave, Oven - Wall, Range Hood, Refrigerator, Washer, Water Conditioner - Owned
Furnishings No
Fireplace Y
Window Features Casement,Skylights
Appliance Cooktop, Dishwasher, Dryer, Humidifier, Icemaker, Microwave, Oven - Wall, Range Hood, Refrigerator, Washer, Water Conditioner - Owned
Heat Source Electric
Exterior
Exterior Feature Balcony, Deck(s), Patio(s), Porch(es)
Parking Features Garage - Side Entry, Garage Door Opener
Garage Spaces 2.0
Utilities Available Fiber Optics Available
Amenities Available Common Grounds
Water Access N
View Trees/Woods
Roof Type Shingle
Accessibility None
Porch Balcony, Deck(s), Patio(s), Porch(es)
Attached Garage 2
Total Parking Spaces 2
Garage Y
Building
Lot Description Backs to Trees, Cul-de-sac, No Thru Street, Partly Wooded, Private
Story 3+
Sewer Septic Exists, Community Septic Tank, Private Septic Tank
Water Well
Architectural Style Contemporary
Level or Stories 3+
Additional Building Above Grade, Below Grade
Structure Type 9'+ Ceilings,Cathedral Ceilings,Dry Wall
New Construction N
Schools
Elementary Schools South Shore
High Schools Old Mill
School District Anne Arundel County Public Schools
Others
Senior Community No
Tax ID 020280390030382
Ownership Fee Simple
SqFt Source Assessor
Security Features Smoke Detector
Special Listing Condition Standard
Read Less

Bought with Jean Campbell Tullier • Coldwell Banker Realty



