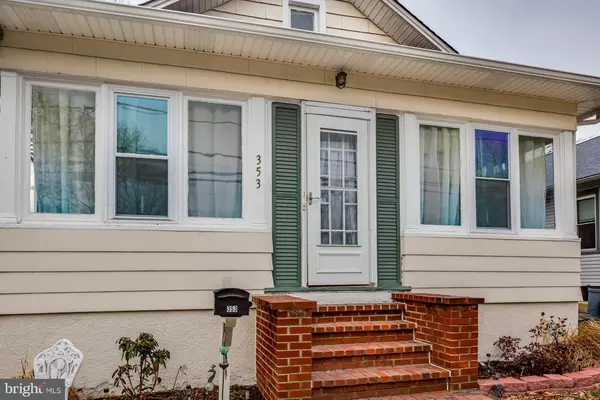For more information regarding the value of a property, please contact us for a free consultation.
353 W MERCHANT ST Audubon, NJ 08106
Want to know what your home might be worth? Contact us for a FREE valuation!

Our team is ready to help you sell your home for the highest possible price ASAP
Key Details
Sold Price $178,750
Property Type Single Family Home
Sub Type Detached
Listing Status Sold
Purchase Type For Sale
Square Footage 1,036 sqft
Price per Sqft $172
Subdivision Westside
MLS Listing ID NJCD255300
Sold Date 03/27/19
Style Bungalow
Bedrooms 2
Full Baths 1
HOA Y/N N
Abv Grd Liv Area 1,036
Originating Board BRIGHT
Year Built 1925
Annual Tax Amount $5,899
Tax Year 2019
Lot Size 5,040 Sqft
Acres 0.12
Lot Dimensions 42 x 120
Property Description
Delightful, Bright & Open Floor Plan. Cheery enclosed (heated & cooled) front porch entrance with an abundance of windows & wood floor & ceiling. Large Spacious Living Rm with ornamental f/p & freshly finished hardwood flooring. Formal dining room open to Kitchen at counter top peninsula. Newer kitchen with tile flooring, wood 42" tall upper cabs, stainless steel 5 burner range, granite counter tops, window above sink, d/w, g/d, access to walk up attic as well as access to basement & rear door/yard. Freshly redone 3 piece bathroom & 2 adequately sized bedrooms. Laundry facility housed in clean dry basement with fresh apoxied 'confetti' finished concrete floor. (Prefer overnite notification for showing, but certainly call if same day)
Location
State NJ
County Camden
Area Audubon Boro (20401)
Zoning R
Direction East
Rooms
Other Rooms Living Room, Dining Room, Kitchen, Basement, Foyer, Bedroom 1, Bathroom 1, Bathroom 2, Attic
Basement Poured Concrete, Improved, Unfinished
Main Level Bedrooms 2
Interior
Interior Features Carpet, Ceiling Fan(s), Combination Kitchen/Dining, Floor Plan - Open, Formal/Separate Dining Room, Kitchen - Efficiency, Upgraded Countertops, Wood Floors
Heating Forced Air
Cooling Central A/C
Flooring Carpet, Hardwood, Ceramic Tile
Fireplaces Type Non-Functioning
Equipment Built-In Range, Built-In Microwave, Dishwasher, Disposal, Dryer, Microwave, Oven/Range - Gas, Refrigerator, Stainless Steel Appliances, Washer, Water Heater
Fireplace Y
Window Features Vinyl Clad
Appliance Built-In Range, Built-In Microwave, Dishwasher, Disposal, Dryer, Microwave, Oven/Range - Gas, Refrigerator, Stainless Steel Appliances, Washer, Water Heater
Heat Source Natural Gas
Laundry Basement
Exterior
Parking Features Additional Storage Area
Garage Spaces 2.0
Fence Vinyl
Utilities Available Above Ground
Water Access N
Roof Type Asphalt,Shingle
Street Surface Black Top
Accessibility None
Road Frontage Boro/Township
Total Parking Spaces 2
Garage Y
Building
Lot Description Corner
Story 1
Foundation Block
Sewer Public Sewer
Water Public
Architectural Style Bungalow
Level or Stories 1
Additional Building Above Grade, Below Grade
Structure Type Dry Wall,Plaster Walls
New Construction N
Schools
High Schools Audubon Jr-Sr
School District Audubon Public Schools
Others
Senior Community No
Tax ID 01-00110-00001 01
Ownership Fee Simple
SqFt Source Assessor
Acceptable Financing Conventional, FHA, VA
Listing Terms Conventional, FHA, VA
Financing Conventional,FHA,VA
Special Listing Condition Standard
Read Less

Bought with Jeanne Wolschina • Keller Williams Realty - Cherry Hill



