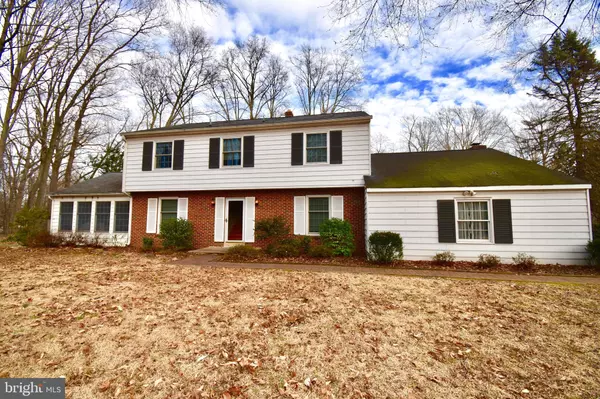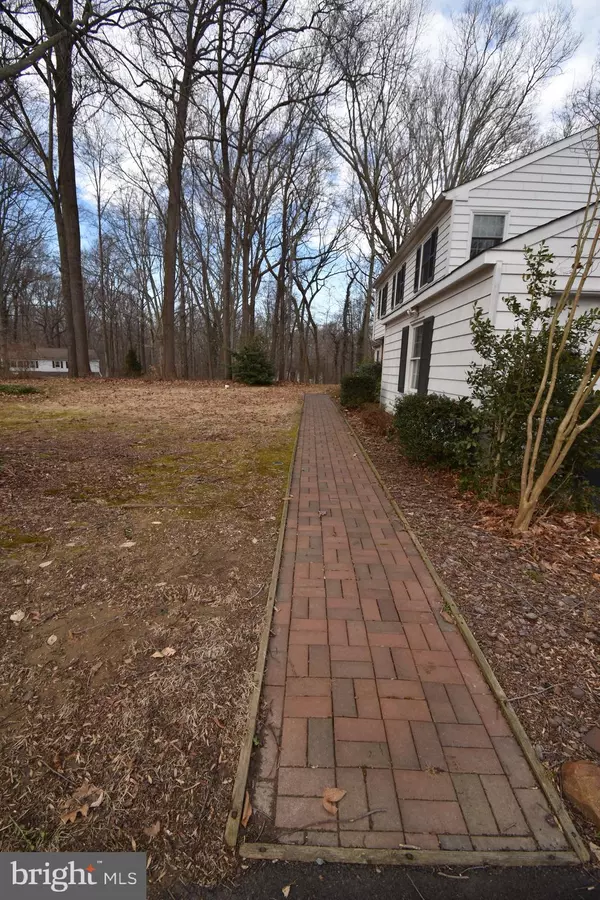For more information regarding the value of a property, please contact us for a free consultation.
8 ORIOLES NEST RD Elkton, MD 21921
Want to know what your home might be worth? Contact us for a FREE valuation!

Our team is ready to help you sell your home for the highest possible price ASAP
Key Details
Sold Price $325,000
Property Type Single Family Home
Sub Type Detached
Listing Status Sold
Purchase Type For Sale
Square Footage 2,872 sqft
Price per Sqft $113
Subdivision Glen Westover
MLS Listing ID MDCC158174
Sold Date 03/27/19
Style Colonial
Bedrooms 4
Full Baths 2
Half Baths 1
HOA Y/N N
Abv Grd Liv Area 2,872
Originating Board BRIGHT
Year Built 1969
Annual Tax Amount $3,066
Tax Year 2018
Lot Size 0.990 Acres
Acres 0.99
Property Description
A classic beauty in a great community close to DE. Solid 2 story home is nestled on a gorgeous.99 acre lot that is partially treed and located in a small cul-de-sac. There is a paved driveway leading to the two-car turned garage with an extended parking area. A brick walk-way leads you past a nicely landscaped front yard to this two-story home offering room for everyone. From the spacious foyer through the entire home, you will find hardwood flooring, except for the two full bathrooms & the screened porch. The main floor offers a formal Living Room with two entrances into the spectacular 19x23 Sunroom, which is bright & sunny with serene views while letting in lots of natural lighting. The Sunroom, which is sure to become your favorite room, also features hardwood floors, recessed lighting, a cathedral ceiling w/2 ceiling fans and French Doors to the desert ironwood decking leading to the brick patio overlooking the rear yard. The Eat-in Kitchen features 42" cabinets with pull out shelving, a Bosch dishwasher, two pantries, and a swing door to the formal DR w/chair rail. Off the eating area is the Family Room with a brick wood burning FP, ceiling fan and French Doors to the screened porch with ceramic tile floor. The hardwood stairs w/custom wainscoting lead to the 2nd floor w/4 large bedrooms. The MBR has 2 closets, a private bath w/ceramic tile in beautiful condition. The remaining bedrooms are spacious, offer roomy closet space and nice natural lighting. The hall bathroom is also in great condition, features ceramic tile & a linen closet. The laundry is located on the main level. This home has wood 6 panel doors throughout. There is a full basement w/bilco door access to the rear yard and also includes the basement under the 19x23 Sunroom addition which is connected to the main basement. Sellers are including a large shed and a one year HMS Warranty. This is a fabulous home which sits beautifully on the level, partially wooded lot and has been beautifully maintained by the owners.
Location
State MD
County Cecil
Zoning SR
Rooms
Other Rooms Living Room, Dining Room, Primary Bedroom, Bedroom 2, Bedroom 3, Bedroom 4, Kitchen, Family Room, Foyer, Sun/Florida Room, Laundry, Screened Porch
Basement Outside Entrance, Sump Pump, Full
Interior
Interior Features Attic, Ceiling Fan(s), Family Room Off Kitchen, Floor Plan - Traditional, Primary Bath(s), Pantry, Chair Railings, Formal/Separate Dining Room, Kitchen - Eat-In, Recessed Lighting, Wainscotting
Heating Forced Air
Cooling Central A/C
Flooring Hardwood, Ceramic Tile
Fireplaces Number 1
Fireplaces Type Brick, Mantel(s), Wood
Equipment Built-In Microwave, Dishwasher, Dryer, Water Heater, Refrigerator, Oven/Range - Electric
Fireplace Y
Appliance Built-In Microwave, Dishwasher, Dryer, Water Heater, Refrigerator, Oven/Range - Electric
Heat Source Oil
Laundry Main Floor
Exterior
Exterior Feature Screened, Porch(es), Patio(s)
Parking Features Garage - Side Entry, Garage Door Opener
Garage Spaces 2.0
Water Access N
Roof Type Shingle
Accessibility None
Porch Screened, Porch(es), Patio(s)
Attached Garage 2
Total Parking Spaces 2
Garage Y
Building
Lot Description Cul-de-sac, Front Yard, Level, Partly Wooded, Rear Yard, SideYard(s)
Story 2
Sewer Community Septic Tank, Private Septic Tank
Water Well
Architectural Style Colonial
Level or Stories 2
Additional Building Above Grade, Below Grade
Structure Type Dry Wall,Cathedral Ceilings
New Construction N
Schools
School District Cecil County Public Schools
Others
Senior Community No
Tax ID 04-015932
Ownership Fee Simple
SqFt Source Assessor
Security Features Smoke Detector
Acceptable Financing Cash, Conventional
Listing Terms Cash, Conventional
Financing Cash,Conventional
Special Listing Condition Standard
Read Less

Bought with Sheila L Tome • Long & Foster Real Estate, Inc.



