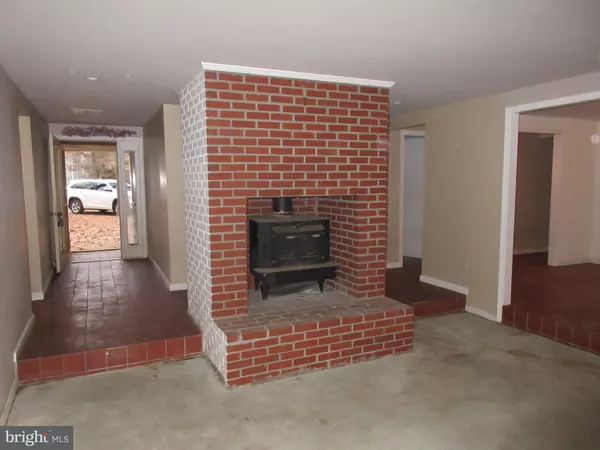For more information regarding the value of a property, please contact us for a free consultation.
14655 BALSAM CT Swan Point, MD 20645
Want to know what your home might be worth? Contact us for a FREE valuation!

Our team is ready to help you sell your home for the highest possible price ASAP
Key Details
Sold Price $137,000
Property Type Single Family Home
Sub Type Detached
Listing Status Sold
Purchase Type For Sale
Square Footage 1,516 sqft
Price per Sqft $90
Subdivision Swan Point Sub
MLS Listing ID 1005917451
Sold Date 03/26/19
Style Ranch/Rambler
Bedrooms 3
Full Baths 2
HOA Fees $18
HOA Y/N Y
Abv Grd Liv Area 1,516
Originating Board MRIS
Year Built 1983
Annual Tax Amount $2,784
Tax Year 2017
Lot Size 0.371 Acres
Acres 0.37
Property Description
WOW! Hurry to take advantage of your opportunity to own in Swan Point! This property is priced to SELL! Sited on a cul-de-sac lot, this one level home offers loads of potential. The home features a step-down living room with a centrally located fireplace, as well as adjacent dining rm. The kitchen is large and open to the breakfast room with access to a screened porch. Some work is needed as reflected in the price. See it TODAY!
Location
State MD
County Charles
Zoning RM
Rooms
Main Level Bedrooms 3
Interior
Interior Features Attic, Breakfast Area, Kitchen - Table Space, Dining Area, Kitchen - Eat-In, Entry Level Bedroom, Primary Bath(s), Wood Stove, Floor Plan - Traditional
Hot Water Electric
Heating Heat Pump(s)
Cooling Heat Pump(s)
Fireplaces Number 1
Fireplace Y
Heat Source Electric
Exterior
Parking Features Garage - Front Entry, Inside Access
Garage Spaces 2.0
Water Access Y
Water Access Desc Private Access
Accessibility None
Attached Garage 2
Total Parking Spaces 2
Garage Y
Private Pool N
Building
Story 1
Foundation Slab
Sewer Public Sewer
Water Public
Architectural Style Ranch/Rambler
Level or Stories 1
Additional Building Above Grade, Below Grade
New Construction N
Schools
Elementary Schools Dr T L Higdon
Middle Schools Piccowaxen
High Schools La Plata
School District Charles County Public Schools
Others
Senior Community No
Tax ID 0905031664
Ownership Fee Simple
SqFt Source Assessor
Special Listing Condition REO (Real Estate Owned)
Read Less

Bought with Boyd Grainger • Exit Landmark Realty



