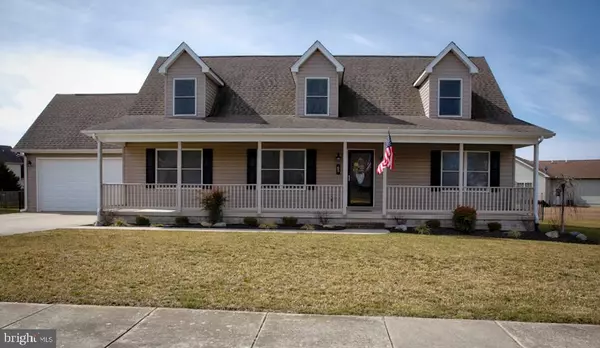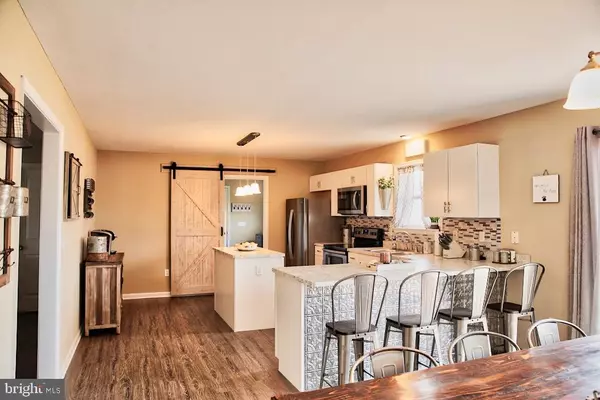For more information regarding the value of a property, please contact us for a free consultation.
65 N ERIN AVE Felton, DE 19943
Want to know what your home might be worth? Contact us for a FREE valuation!

Our team is ready to help you sell your home for the highest possible price ASAP
Key Details
Sold Price $249,900
Property Type Single Family Home
Sub Type Detached
Listing Status Sold
Purchase Type For Sale
Square Footage 2,124 sqft
Price per Sqft $117
Subdivision Hidden Pond
MLS Listing ID DEKT220074
Sold Date 03/25/19
Style Cape Cod
Bedrooms 4
Full Baths 3
HOA Y/N N
Abv Grd Liv Area 2,124
Originating Board BRIGHT
Year Built 2005
Annual Tax Amount $1,283
Tax Year 2018
Lot Size 0.280 Acres
Acres 0.28
Property Description
This stunning and stylish 4 bedroom 3 bath cape cod offers a modern take with rustic finishes leaving you no other choice than to move right in. With the master bedroom, additional bedroom or office and two full baths on the main level, this home meets the needs of any buyer looking for first floor living. You will love the updates including a large eat-in kitchen with crisp and clean white cabinets, center island, newer stainless steel appliances, fashionable backsplash, and classic barn door to the spacious laundry room with utility sink. The upper level is host to two extremely generous sized bedrooms and full bathroom. The entire home is freshly painted and offers newer tile, carpet and laminate hardwood style flooring throughout. If you seek a laid back lifestyle, take it easy with your morning coffee on the front porch and enjoy the evenings on the deck overlooking the backyard with attractive aluminum fencing. Additional features include dual zone HVAC, two car garage, gas heater in garage, shed & exceptional curb appeal with attractive landscapes. Only a relocation makes this wonderful home available to the market. See it for yourself today.
Location
State DE
County Kent
Area Lake Forest (30804)
Zoning NA
Rooms
Other Rooms Bedroom 2, Bedroom 3, Bedroom 4, Bedroom 1
Main Level Bedrooms 2
Interior
Interior Features Entry Level Bedroom, Kitchen - Eat-In, Kitchen - Island, Primary Bath(s), Carpet, Ceiling Fan(s), Dining Area, Window Treatments
Hot Water Electric
Heating Forced Air, Zoned
Cooling Central A/C, Zoned
Flooring Ceramic Tile, Partially Carpeted, Vinyl
Equipment Dishwasher, Microwave, Oven/Range - Electric, Refrigerator, Stainless Steel Appliances
Fireplace N
Window Features Insulated,Vinyl Clad
Appliance Dishwasher, Microwave, Oven/Range - Electric, Refrigerator, Stainless Steel Appliances
Heat Source Natural Gas, Electric
Laundry Main Floor
Exterior
Exterior Feature Deck(s), Porch(es)
Parking Features Inside Access, Garage Door Opener, Garage - Front Entry
Garage Spaces 2.0
Fence Other
Utilities Available Cable TV, Phone
Water Access N
Roof Type Architectural Shingle
Accessibility None
Porch Deck(s), Porch(es)
Attached Garage 2
Total Parking Spaces 2
Garage Y
Building
Lot Description Level
Story 1.5
Foundation Crawl Space
Sewer Public Sewer
Water Public
Architectural Style Cape Cod
Level or Stories 1.5
Additional Building Above Grade, Below Grade
New Construction N
Schools
School District Lake Forest
Others
Senior Community No
Tax ID SM-07-12903-01-1100-000
Ownership Fee Simple
SqFt Source Assessor
Acceptable Financing FHA, VA, Conventional, Cash, USDA
Listing Terms FHA, VA, Conventional, Cash, USDA
Financing FHA,VA,Conventional,Cash,USDA
Special Listing Condition Standard
Read Less

Bought with Jason J Duncan • BHHS Fox & Roach - Hockessin



