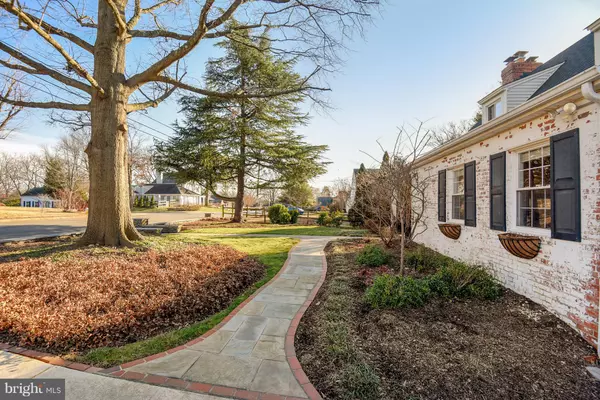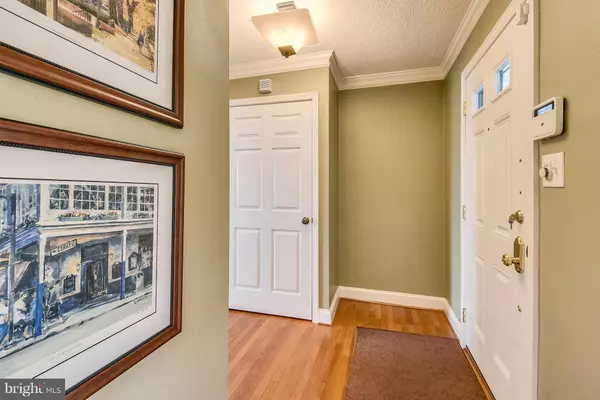For more information regarding the value of a property, please contact us for a free consultation.
310 CLOVERWAY DR Alexandria, VA 22314
Want to know what your home might be worth? Contact us for a FREE valuation!

Our team is ready to help you sell your home for the highest possible price ASAP
Key Details
Sold Price $904,000
Property Type Single Family Home
Sub Type Detached
Listing Status Sold
Purchase Type For Sale
Square Footage 2,119 sqft
Price per Sqft $426
Subdivision Clover
MLS Listing ID VAAX193094
Sold Date 03/25/19
Style Cape Cod
Bedrooms 3
Full Baths 3
HOA Y/N N
Abv Grd Liv Area 1,567
Originating Board BRIGHT
Year Built 1948
Annual Tax Amount $9,180
Tax Year 2018
Lot Size 8,015 Sqft
Acres 0.18
Property Description
This property is FULLY AVAILABLE for a non-contingent contract. An English, country-style cottage in prestigious Clover. Extensive upgrades on the interior and exterior. Modern-day open concept on main level includes living and dining areas and eat-in kitchen with breakfast area/mud room. Renovated kitchen with bar seating for two and view of beautifully designed terrace and landscaped rear yard. Main level bedroom/office with full bath. Two large upper level bedrooms with extra closet space; bath was gutted to the studs. Renovation includes heated floors, oversized shower with two shower heads, overage of storage in cabinetry. Refinished lower level with new carpet in rec room, renovated full bath, walk-in pantry, large unfinished space for storage and exercise plus large laundry room. Lot upgrades include professional landscaping, new driveway and walkway with brick border and slate interior. Fence, patio, deck and privacy fence installed within last five years. Roof replaced. Exceptional location: Bordered by King, Duke and Janneys Lane, it is minutes to Bishop Ireton, TC Williams and MacArthur Schools, King Street metro and VRE line and all of the charm of Old Town.
Location
State VA
County Alexandria City
Zoning R8
Rooms
Other Rooms Living Room, Dining Room, Primary Bedroom, Bedroom 2, Bedroom 3, Kitchen, Family Room, Mud Room, Other, Screened Porch
Basement Full, Connecting Stairway, Partially Finished, Shelving
Main Level Bedrooms 1
Interior
Interior Features Breakfast Area, Dining Area, Floor Plan - Traditional, Upgraded Countertops, Window Treatments, Wood Floors
Hot Water Natural Gas
Heating Forced Air
Cooling Central A/C
Fireplaces Number 1
Fireplaces Type Wood, Mantel(s)
Equipment Dishwasher, Disposal, Dryer, Exhaust Fan, Icemaker, Microwave, Oven/Range - Gas, Oven - Self Cleaning, Refrigerator, Stove, Washer, Water Heater
Furnishings No
Fireplace Y
Window Features Insulated
Appliance Dishwasher, Disposal, Dryer, Exhaust Fan, Icemaker, Microwave, Oven/Range - Gas, Oven - Self Cleaning, Refrigerator, Stove, Washer, Water Heater
Heat Source Natural Gas
Laundry Lower Floor
Exterior
Exterior Feature Deck(s), Patio(s), Screened
Parking Features Garage Door Opener
Garage Spaces 6.0
Water Access N
Roof Type Asphalt
Accessibility None
Porch Deck(s), Patio(s), Screened
Total Parking Spaces 6
Garage Y
Building
Story 3+
Sewer Public Sewer
Water Public
Architectural Style Cape Cod
Level or Stories 3+
Additional Building Above Grade, Below Grade
New Construction N
Schools
Elementary Schools Douglas Macarthur
Middle Schools George Washington
High Schools Alexandria City
School District Alexandria City Public Schools
Others
Senior Community No
Tax ID 17157500
Ownership Fee Simple
SqFt Source Estimated
Security Features Electric Alarm
Horse Property N
Special Listing Condition Standard
Read Less

Bought with Jillian Keck Hogan • McEnearney Associates, Inc.



