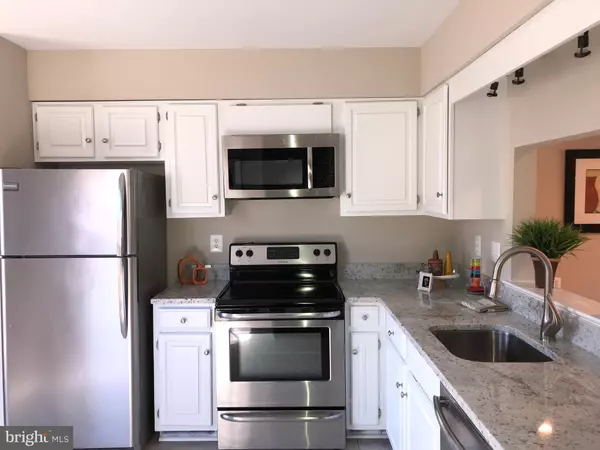For more information regarding the value of a property, please contact us for a free consultation.
13520 LEITH CT Chantilly, VA 20151
Want to know what your home might be worth? Contact us for a FREE valuation!

Our team is ready to help you sell your home for the highest possible price ASAP
Key Details
Sold Price $461,200
Property Type Single Family Home
Sub Type Detached
Listing Status Sold
Purchase Type For Sale
Square Footage 1,885 sqft
Price per Sqft $244
Subdivision Armfield Estates
MLS Listing ID VAFX748784
Sold Date 03/13/19
Style Cape Cod
Bedrooms 3
Full Baths 2
HOA Fees $66/mo
HOA Y/N Y
Abv Grd Liv Area 1,294
Originating Board BRIGHT
Year Built 1981
Annual Tax Amount $5,587
Tax Year 2019
Lot Size 9,128 Sqft
Acres 0.21
Property Description
SUPER COOL CAPE COD - 3BR/ 2 FULL BATH...MOVE IN READY IMMACULATE & FULLY RENOVATED! MAIN LEVEL MASTER BEDROOM W/ FULL BATH.. FRESHLY PAINTED THROUGHOUT.. GRANITE COUNTERS, SS APPLIANCES , HARDWOOD FLOORING MAIN LEVEL, NEW CARPET UPSTAIRS, AND TILE IN KITCHEN. COZY FIREPLACE, NEWER WINDOWS, ROOF & FINISHED BASEMENT WITH FULL WALKOUT AND SPACE TO ADD 4TH BEDROOM - LARGE DECK OFF BACK.. FULL FENCED LOT, TREED VIEW.. GREAT SCHOOLS AND SO CLOSE TO I66, FFX COUNTY PKWY, & GREAT SHOPPING AT GREENBRIAR TOWN CENTER- HURRY!!!
Location
State VA
County Fairfax
Zoning 131
Rooms
Basement Full, Improved, Partially Finished, Space For Rooms, Walkout Level
Main Level Bedrooms 1
Interior
Interior Features Breakfast Area, Family Room Off Kitchen, Floor Plan - Open, Kitchen - Eat-In, Wood Floors
Hot Water Natural Gas
Heating Heat Pump(s), Forced Air
Cooling Central A/C
Flooring Carpet, Hardwood, Laminated, Tile/Brick
Fireplaces Number 1
Fireplaces Type Wood, Brick
Equipment Built-In Microwave, Built-In Range, Dishwasher, Disposal, Dryer, Microwave, Oven - Self Cleaning, Refrigerator, Stainless Steel Appliances, Stove, Washer
Fireplace Y
Appliance Built-In Microwave, Built-In Range, Dishwasher, Disposal, Dryer, Microwave, Oven - Self Cleaning, Refrigerator, Stainless Steel Appliances, Stove, Washer
Heat Source Natural Gas
Exterior
Garage Spaces 4.0
Water Access N
View Trees/Woods, Scenic Vista
Accessibility Other
Total Parking Spaces 4
Garage N
Building
Lot Description Backs to Trees, Level, Partly Wooded, No Thru Street, Private
Story 3+
Sewer Public Septic
Water Public
Architectural Style Cape Cod
Level or Stories 3+
Additional Building Above Grade, Below Grade
New Construction N
Schools
Elementary Schools Lees Corner
Middle Schools Franklin
High Schools Chantilly
School District Fairfax County Public Schools
Others
Senior Community No
Tax ID 0451 07 0036
Ownership Fee Simple
SqFt Source Estimated
Horse Property N
Special Listing Condition Standard
Read Less

Bought with Keri K Shull • Optime Realty



