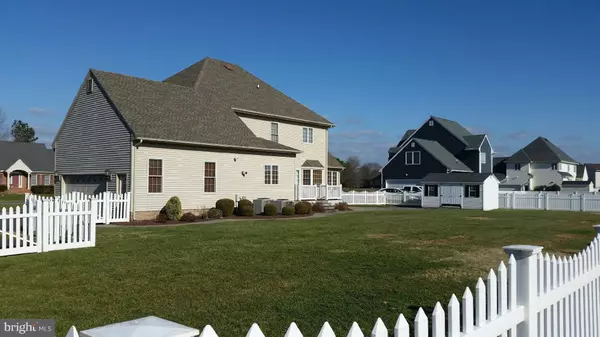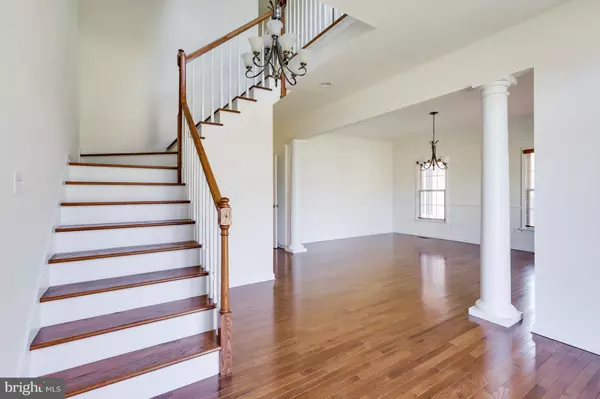For more information regarding the value of a property, please contact us for a free consultation.
27713 ARABIAN DR Salisbury, MD 21801
Want to know what your home might be worth? Contact us for a FREE valuation!

Our team is ready to help you sell your home for the highest possible price ASAP
Key Details
Sold Price $356,000
Property Type Single Family Home
Sub Type Detached
Listing Status Sold
Purchase Type For Sale
Square Footage 3,017 sqft
Price per Sqft $117
Subdivision Steeplechase
MLS Listing ID MDWC101042
Sold Date 03/20/19
Style Traditional
Bedrooms 4
Full Baths 3
Half Baths 1
HOA Fees $25/ann
HOA Y/N Y
Abv Grd Liv Area 3,017
Originating Board BRIGHT
Year Built 2010
Annual Tax Amount $3,357
Tax Year 2019
Lot Size 0.496 Acres
Acres 0.5
Property Description
Nestled on a .50 acre lot in Steeplechase, this stylish residence offers inviting open living spaces. The 1st floor features a dramatic open foyer, dining room w/ interior columns, great room w/ gas FP and open to the delightful kitchen w/ granite, stainless, center island, breakfast bar and casual dining area, sun room w/ vaulted ceiling and porch access, home office, utility room w/ W, D and laundry sink and a powder room off the foyer. The 2nd floor offers a spacious master bdrm w/ 2 walk-in closets and a private bath w/ dual vanities, soaking tub and separate shower, a 2nd bdrm w/ private bath, and 2 additional bedrooms w/ direct access to a shared bath. Other interior features include a convenient walk-in attic, a walk-up attic accessed from the upstairs hall and custom blinds throughout. The exterior boasts a charming wrap around side porch, vinyl fenced back yard w/ 3 gates, maintenance free deck, patio, garden shed and irrigation. Community amenities include an in ground pool, tennis courts and playground.
Location
State MD
County Wicomico
Area Wicomico Southwest (23-03)
Zoning AR
Rooms
Other Rooms Dining Room, Primary Bedroom, Bedroom 2, Bedroom 3, Bedroom 4, Kitchen, Sun/Florida Room, Great Room, Office, Utility Room
Interior
Interior Features Attic, Carpet, Ceiling Fan(s), Dining Area, Family Room Off Kitchen, Floor Plan - Open, Formal/Separate Dining Room, Kitchen - Island, Kitchen - Table Space, Primary Bath(s), Stall Shower, Upgraded Countertops, Walk-in Closet(s), Window Treatments, Wood Floors
Hot Water Natural Gas
Heating Forced Air, Heat Pump(s), Zoned
Cooling Central A/C, Ceiling Fan(s)
Flooring Hardwood, Carpet, Tile/Brick
Fireplaces Number 1
Equipment Built-In Microwave, Cooktop - Down Draft, Dishwasher, Dryer, Exhaust Fan, Oven/Range - Electric, Refrigerator, Stainless Steel Appliances, Washer, Water Heater - Tankless
Fireplace Y
Window Features Insulated
Appliance Built-In Microwave, Cooktop - Down Draft, Dishwasher, Dryer, Exhaust Fan, Oven/Range - Electric, Refrigerator, Stainless Steel Appliances, Washer, Water Heater - Tankless
Heat Source Natural Gas, Electric
Exterior
Exterior Feature Patio(s), Deck(s), Wrap Around, Porch(es)
Parking Features Garage - Side Entry, Garage Door Opener, Inside Access
Garage Spaces 2.0
Fence Rear, Vinyl, Picket
Water Access N
Roof Type Architectural Shingle
Accessibility None
Porch Patio(s), Deck(s), Wrap Around, Porch(es)
Attached Garage 2
Total Parking Spaces 2
Garage Y
Building
Lot Description Cleared, Rear Yard
Story 2
Sewer On Site Septic
Water Private/Community Water
Architectural Style Traditional
Level or Stories 2
Additional Building Above Grade, Below Grade
New Construction N
Schools
Elementary Schools Pemberton
Middle Schools Salisbury
High Schools James M. Bennett
School District Wicomico County Public Schools
Others
Senior Community No
Tax ID 09-095381
Ownership Fee Simple
SqFt Source Assessor
Acceptable Financing Conventional
Listing Terms Conventional
Financing Conventional
Special Listing Condition Standard
Read Less

Bought with Donald Bailey • Coldwell Banker Realty



