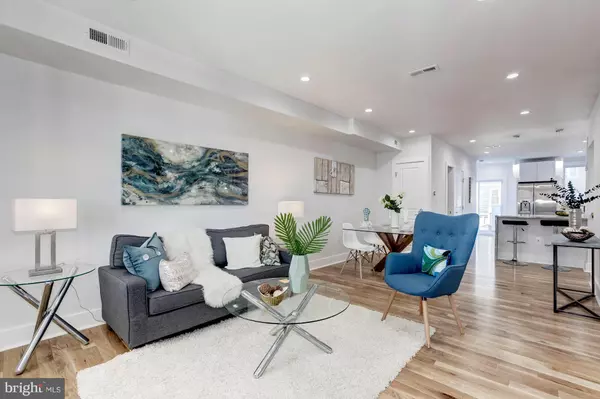For more information regarding the value of a property, please contact us for a free consultation.
5104 8TH ST NW Washington, DC 20011
Want to know what your home might be worth? Contact us for a FREE valuation!

Our team is ready to help you sell your home for the highest possible price ASAP
Key Details
Sold Price $755,000
Property Type Townhouse
Sub Type Interior Row/Townhouse
Listing Status Sold
Purchase Type For Sale
Square Footage 1,960 sqft
Price per Sqft $385
Subdivision 16Th Street Heights
MLS Listing ID DCDC309802
Sold Date 03/18/19
Style Federal
Bedrooms 4
Full Baths 3
Half Baths 1
HOA Y/N N
Abv Grd Liv Area 1,390
Originating Board BRIGHT
Year Built 1925
Annual Tax Amount $1,122
Tax Year 2017
Lot Size 1,342 Sqft
Acres 0.03
Property Description
Price Improvement! This is a steal, best deal in Petworth by far. Come & fall in love with this beautiful residence in 2000 sq ft that presents an artful blend of contemporary style. This is not your average DC Row home, it has been designed with you in mind. As welcoming as it is intimate & sophisticated, over three floodlit levels to a series of expansive living zones for a subtle city, yet relaxed ambiance. Featuring 4 bedrooms and 3.5 baths, Master Chefs Kitchen, with waterfall countertops, custom in-built cabinetry, and an open floor plan perfect for entertaining with large deck. Gracious staircase lit from above by large skylight & below from special lighting. Loft Style Master Bedroom with phenomenal 10 ft ceiling height, and private terrace overlooking the city & the quiet Petworth Street. High-End Ensuite Bathroom with glass enclosed shower. Potential Income Producing Basement with Wet Bar, Full Bathroom, Separate W/D & spacious lower living. ideal for Air B&B, turn into a rental unit or keep it as an In-Law Suite. 2-3 blocks from Restaurants & Bars, Shopping, Parks & so much more. Open Sunday2-4pm Visit in 3-D Tour @ ... http://spws.homevisit.com/mls/250641
Location
State DC
County Washington
Zoning N
Rooms
Other Rooms Kitchen, Family Room, Maid/Guest Quarters
Basement Fully Finished, Rear Entrance
Interior
Interior Features Floor Plan - Open, Kitchen - Eat-In, Kitchen - Gourmet, Primary Bath(s), Primary Bedroom - Bay Front, Pantry, Recessed Lighting, Skylight(s), Store/Office, Upgraded Countertops, Walk-in Closet(s), Wet/Dry Bar, Wine Storage, Wood Floors, Bar, Ceiling Fan(s), Combination Dining/Living, Dining Area, Family Room Off Kitchen
Hot Water Natural Gas
Cooling Central A/C
Flooring Hardwood
Equipment Built-In Microwave, Built-In Range, Disposal, Dishwasher, Energy Efficient Appliances, ENERGY STAR Refrigerator, Icemaker, Oven - Double, Oven - Self Cleaning, Refrigerator, Stainless Steel Appliances
Appliance Built-In Microwave, Built-In Range, Disposal, Dishwasher, Energy Efficient Appliances, ENERGY STAR Refrigerator, Icemaker, Oven - Double, Oven - Self Cleaning, Refrigerator, Stainless Steel Appliances
Heat Source Natural Gas
Exterior
Garage Spaces 2.0
Fence Rear
Water Access N
View City
Roof Type Shingle
Accessibility None
Total Parking Spaces 2
Garage N
Building
Lot Description Open, Premium
Story 3+
Sewer Public Sewer
Water Public
Architectural Style Federal
Level or Stories 3+
Additional Building Above Grade, Below Grade
Structure Type 9'+ Ceilings,High
New Construction N
Schools
School District District Of Columbia Public Schools
Others
Senior Community No
Tax ID 3004//0081
Ownership Fee Simple
SqFt Source Assessor
Acceptable Financing Cash, Conventional, FHA, VA
Listing Terms Cash, Conventional, FHA, VA
Financing Cash,Conventional,FHA,VA
Special Listing Condition Standard
Read Less

Bought with Katie E Wethman • Keller Williams Realty



