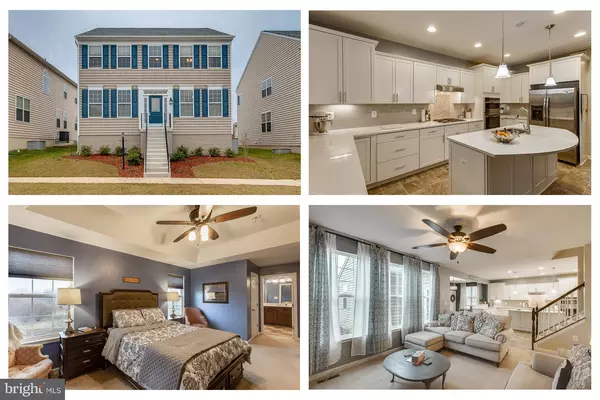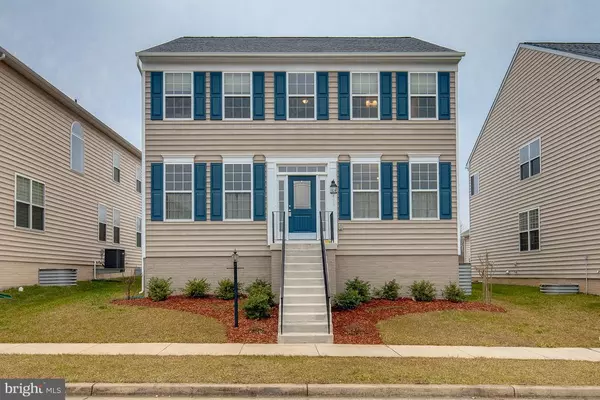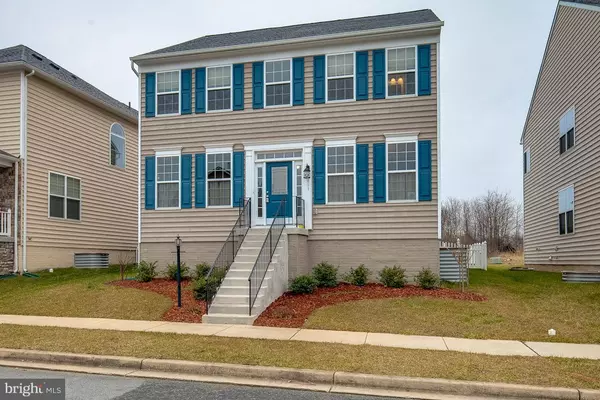For more information regarding the value of a property, please contact us for a free consultation.
491 LORD FAIRFAX ST Charles Town, WV 25414
Want to know what your home might be worth? Contact us for a FREE valuation!

Our team is ready to help you sell your home for the highest possible price ASAP
Key Details
Sold Price $307,500
Property Type Single Family Home
Sub Type Detached
Listing Status Sold
Purchase Type For Sale
Square Footage 2,543 sqft
Price per Sqft $120
Subdivision Huntfield
MLS Listing ID WVJF119326
Sold Date 03/18/19
Style Colonial
Bedrooms 4
Full Baths 2
Half Baths 1
HOA Fees $69/mo
HOA Y/N Y
Abv Grd Liv Area 2,543
Originating Board BRIGHT
Year Built 2016
Annual Tax Amount $2,002
Tax Year 2018
Lot Size 5,100 Sqft
Acres 0.12
Property Description
Welcome to home to this good-as-new colonial, situated in Charles Town's beautiful Huntfield neighborhood! This immaculate 4 bedroom, 2.5 bath home was just built in 2016 and features an open concept, a gorgeous gourmet kitchen, boasts tons of quartz countertops, and even an attached rear garage with extended driveway for additional parking, which is rare for this neighborhood! In the basement, you'll find brand new, permitted framing, electrical wiring, plumbing, and lighting preparing you for a very convenient finishing of the basement, which (if finished as laid out) would add one more bedroom and bathroom to your home's value! Furthermore, being just steps away from the neighborhood's playground and tennis courts, and only minutes away from dining, shopping, and, well, just about everything else Charles Town has to offer, this home makes for a very convenient place to be. Call today for your showing!
Location
State WV
County Jefferson
Zoning RESIDENTIAL
Rooms
Other Rooms Living Room, Dining Room, Primary Bedroom, Bedroom 2, Bedroom 3, Bedroom 4, Kitchen, Family Room, Basement, Breakfast Room, Office, Primary Bathroom
Basement Full
Interior
Interior Features Attic, Breakfast Area, Carpet, Ceiling Fan(s), Chair Railings, Family Room Off Kitchen, Floor Plan - Open, Kitchen - Gourmet, Primary Bath(s), Recessed Lighting, Walk-in Closet(s), Window Treatments, Wood Floors
Hot Water Electric
Heating Heat Pump(s)
Cooling Heat Pump(s), Ceiling Fan(s)
Flooring Carpet, Hardwood, Vinyl
Equipment Built-In Microwave, Dishwasher, Dryer - Front Loading, Oven - Double, Refrigerator, Stove, Washer
Fireplace N
Window Features Double Pane,Screens
Appliance Built-In Microwave, Dishwasher, Dryer - Front Loading, Oven - Double, Refrigerator, Stove, Washer
Heat Source Electric
Laundry Main Floor
Exterior
Parking Features Garage - Rear Entry, Garage Door Opener, Inside Access
Garage Spaces 2.0
Utilities Available Cable TV, DSL Available, Propane
Amenities Available Common Grounds, Jog/Walk Path, Tennis Courts, Tot Lots/Playground
Water Access N
Roof Type Asphalt,Shingle
Accessibility None
Attached Garage 2
Total Parking Spaces 2
Garage Y
Building
Story 3+
Sewer Public Sewer
Water Public
Architectural Style Colonial
Level or Stories 3+
Additional Building Above Grade, Below Grade
Structure Type 9'+ Ceilings
New Construction N
Schools
Middle Schools Charles Town
High Schools Washington
School District Jefferson County Schools
Others
HOA Fee Include Snow Removal,Trash,Road Maintenance
Senior Community No
Tax ID 190311B036900000000
Ownership Fee Simple
SqFt Source Estimated
Acceptable Financing Cash, Conventional, FHA, FMHA, USDA, VA, Other, Private
Horse Property N
Listing Terms Cash, Conventional, FHA, FMHA, USDA, VA, Other, Private
Financing Cash,Conventional,FHA,FMHA,USDA,VA,Other,Private
Special Listing Condition Standard
Read Less

Bought with Crystal Dudurich • ERA Liberty Realty



