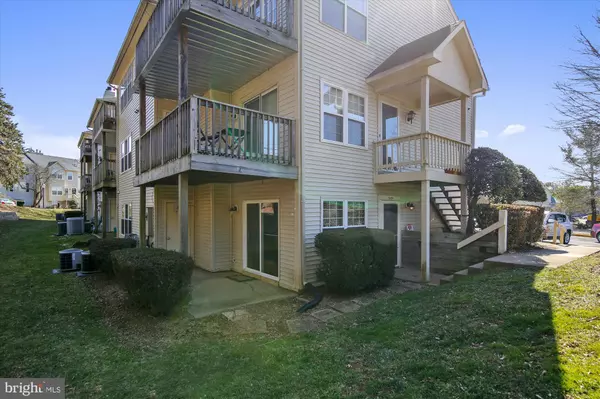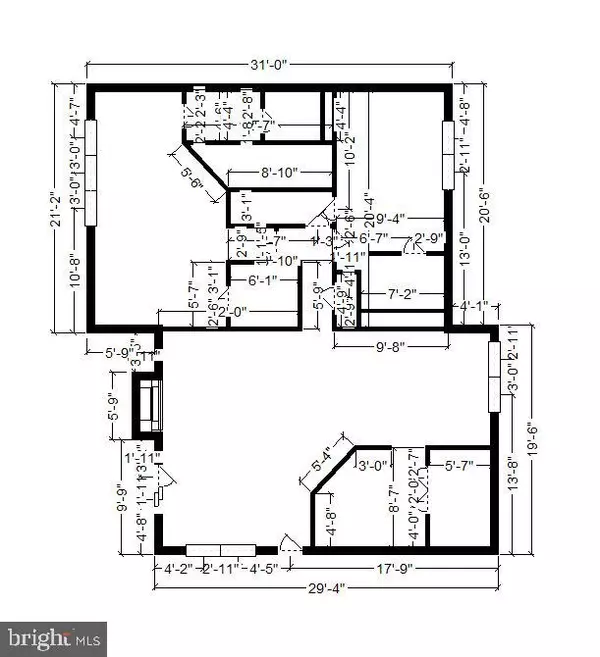For more information regarding the value of a property, please contact us for a free consultation.
708-A CEDAR CREST DR #708-A Warrenton, VA 20186
Want to know what your home might be worth? Contact us for a FREE valuation!

Our team is ready to help you sell your home for the highest possible price ASAP
Key Details
Sold Price $194,000
Property Type Condo
Sub Type Condo/Co-op
Listing Status Sold
Purchase Type For Sale
Square Footage 1,304 sqft
Price per Sqft $148
Subdivision Cedars Of Warrenton
MLS Listing ID VAFQ155516
Sold Date 03/14/19
Style Other
Bedrooms 2
Full Baths 2
Condo Fees $223/mo
HOA Y/N N
Abv Grd Liv Area 1,304
Originating Board BRIGHT
Year Built 1990
Annual Tax Amount $1,890
Tax Year 2018
Property Description
Beautifully appointed ground floor condo with 2 bedroom and 2 baths located within walking distance of shops and restaurants. Newly painted with brand new vinyl floors. Living room and dining room have crown molding and chair rail. Spacious master suite has walk-in closet and separate vanity and shower rooms. Second bedroom has bathroom with dual entry and walk-in closet. Big windows offer sunlight from three sides. Dense shrubbery provides privacy. Galley kitchen with dishwasher, glasstop stove and fridge with icemaker. Laundry room adjoins. Living room fireplace. Sliding glass door to patio and outside storage closet.
Location
State VA
County Fauquier
Zoning RM
Rooms
Other Rooms Living Room, Dining Room, Primary Bedroom, Bedroom 2, Kitchen
Main Level Bedrooms 2
Interior
Heating Forced Air
Cooling Central A/C
Fireplaces Type Gas/Propane
Fireplace Y
Heat Source Natural Gas
Exterior
Amenities Available Reserved/Assigned Parking, Other
Water Access N
Accessibility None
Garage N
Building
Story 1
Unit Features Garden 1 - 4 Floors
Sewer Public Sewer
Water Public
Architectural Style Other
Level or Stories 1
Additional Building Above Grade, Below Grade
New Construction N
Schools
School District Fauquier County Public Schools
Others
HOA Fee Include Reserve Funds,Common Area Maintenance
Senior Community No
Tax ID 6985-30-3179 001
Ownership Condominium
Special Listing Condition Standard
Read Less

Bought with Kimberley M. Hawkins • United Real Estate Horizon



