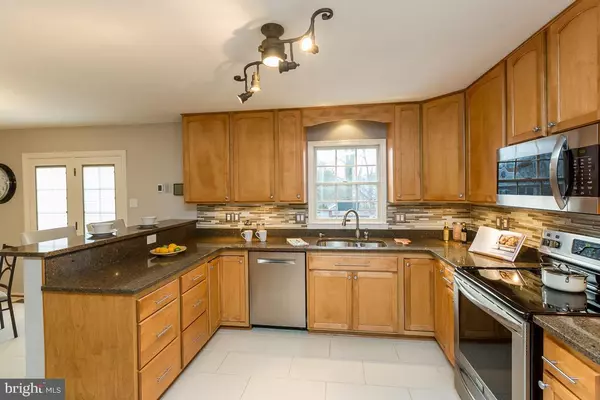For more information regarding the value of a property, please contact us for a free consultation.
18722 CAPELLA LN Gaithersburg, MD 20877
Want to know what your home might be worth? Contact us for a FREE valuation!

Our team is ready to help you sell your home for the highest possible price ASAP
Key Details
Sold Price $470,000
Property Type Single Family Home
Sub Type Detached
Listing Status Sold
Purchase Type For Sale
Square Footage 3,160 sqft
Price per Sqft $148
Subdivision Meadowvale
MLS Listing ID MDMC560052
Sold Date 03/15/19
Style Colonial
Bedrooms 4
Full Baths 3
Half Baths 1
HOA Fees $23/ann
HOA Y/N Y
Abv Grd Liv Area 2,160
Originating Board BRIGHT
Year Built 1988
Annual Tax Amount $5,037
Tax Year 2019
Lot Size 8,095 Sqft
Acres 0.19
Property Description
Open house is cancelled. This home is now under contract. This beautiful colonial features 4 bedrooms, 3-1/2 baths, an updated kitchen with granite counter tops, stainless appliances, tiled back splash, under cabinet lighting and radiant in-floor heating. There are gorgeous hardwood floors throughout the main level with an open floor plan and lovely fireplace. A large master suite awaits with a spa-like remodeled bathroom with a custom shower, heated floors and double vanity, dual closets (one a walk-in), and an option for a adjacent sitting room. Fresh carpet, a fully remodeled hall bath and 3 large secondary bedrooms finish off the upstairs. The finished basement is perfect for guests stay overs and late nights on a big screen. Outside, the extensive landscaping with planted privacy screens, a large tiered deck and fenced yard provides space to unwind and entertain. This home has excellent parking options with a two garage and wide driveway.
Location
State MD
County Montgomery
Zoning R90
Rooms
Basement Other
Interior
Interior Features Carpet, Ceiling Fan(s), Breakfast Area, Combination Kitchen/Living, Crown Moldings, Dining Area, Family Room Off Kitchen, Floor Plan - Open, Formal/Separate Dining Room, Kitchen - Gourmet, Primary Bath(s), Upgraded Countertops, Walk-in Closet(s), Window Treatments, Wood Floors
Heating Central, Heat Pump - Electric BackUp, Radiant
Cooling Central A/C
Fireplaces Number 1
Equipment Built-In Microwave, Dishwasher, Dryer, Oven - Single, Oven/Range - Electric, Refrigerator, Stainless Steel Appliances, Washer, Water Heater
Fireplace Y
Appliance Built-In Microwave, Dishwasher, Dryer, Oven - Single, Oven/Range - Electric, Refrigerator, Stainless Steel Appliances, Washer, Water Heater
Heat Source Electric
Exterior
Exterior Feature Deck(s)
Parking Features Garage - Front Entry
Garage Spaces 2.0
Water Access N
Accessibility None
Porch Deck(s)
Attached Garage 2
Total Parking Spaces 2
Garage Y
Building
Lot Description Cul-de-sac, Landscaping
Story 3+
Sewer Public Sewer
Water Public
Architectural Style Colonial
Level or Stories 3+
Additional Building Above Grade, Below Grade
New Construction N
Schools
School District Montgomery County Public Schools
Others
Senior Community No
Tax ID 160902615260
Ownership Fee Simple
SqFt Source Assessor
Acceptable Financing Cash, Conventional, FHA, USDA, VA
Listing Terms Cash, Conventional, FHA, USDA, VA
Financing Cash,Conventional,FHA,USDA,VA
Special Listing Condition Standard
Read Less

Bought with Giannina Marin-Malaver • RE/MAX Town Center



