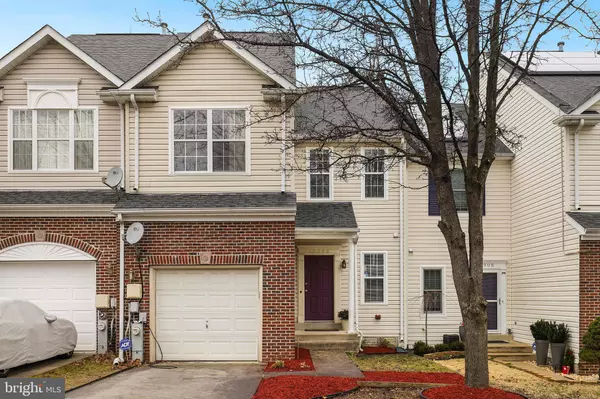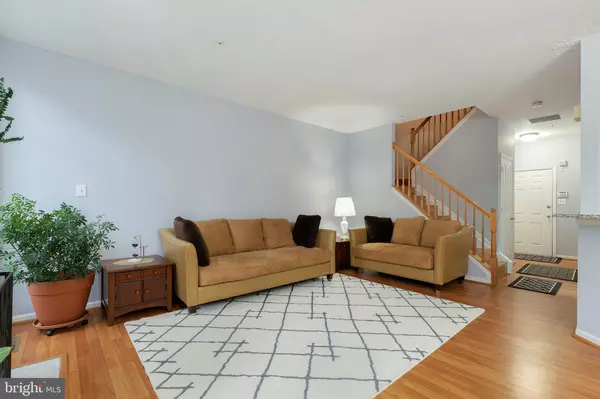For more information regarding the value of a property, please contact us for a free consultation.
13906 GEOFFREY RD Bowie, MD 20720
Want to know what your home might be worth? Contact us for a FREE valuation!

Our team is ready to help you sell your home for the highest possible price ASAP
Key Details
Sold Price $337,500
Property Type Townhouse
Sub Type Interior Row/Townhouse
Listing Status Sold
Purchase Type For Sale
Square Footage 2,162 sqft
Price per Sqft $156
Subdivision Highbridge
MLS Listing ID MDPG499584
Sold Date 03/15/19
Style Colonial
Bedrooms 4
Full Baths 3
Half Baths 1
HOA Fees $42/mo
HOA Y/N Y
Abv Grd Liv Area 1,512
Originating Board BRIGHT
Year Built 1995
Annual Tax Amount $4,628
Tax Year 2018
Lot Size 2,354 Sqft
Acres 0.05
Property Description
Large interior 4br/3.5 bath townhome in beautiful Highbridge Park! Home features one car garage, fully finished basement with full bath, bedroom, and french doors leading to patio. Backs to the woods for enjoyment of the beautiful foliage while you're sitting and relaxing or entertaining on the large deck leading from the dining area. Updated kitchen with new granite countertops, new dishwasher and microwave. New energy efficient HVAC, water heater, washer and dryer, all with service warranty. Large master bedroom has separate shower and soaking tub. Neutral decor throughout, plenty of space and storage. Adjacent to community playground and 12-acre park with fields and walking/biking trails. Very walkable community with a grocery store across the street, restaurants, and other conveniences located within community. Public transportation also located within walking distance. Bowie Town center is just a few miles away for easy access to entertainment and shopping.
Location
State MD
County Prince Georges
Zoning RS
Rooms
Basement Other, Rear Entrance, Walkout Level
Interior
Interior Features Breakfast Area, Ceiling Fan(s), Family Room Off Kitchen, Primary Bath(s), Upgraded Countertops, Walk-in Closet(s), Wood Floors, Combination Dining/Living
Heating Forced Air
Cooling Central A/C
Fireplaces Number 1
Fireplaces Type Mantel(s)
Equipment Built-In Microwave, Dryer, Washer, Dishwasher, Oven/Range - Gas, Disposal, Refrigerator, Icemaker
Fireplace Y
Window Features Screens
Appliance Built-In Microwave, Dryer, Washer, Dishwasher, Oven/Range - Gas, Disposal, Refrigerator, Icemaker
Heat Source Natural Gas
Exterior
Parking Features Garage - Front Entry
Garage Spaces 1.0
Amenities Available Tot Lots/Playground, Jog/Walk Path, Non-Lake Recreational Area
Water Access N
Accessibility Other
Attached Garage 1
Total Parking Spaces 1
Garage Y
Building
Story 3+
Sewer Public Sewer
Water Public
Architectural Style Colonial
Level or Stories 3+
Additional Building Above Grade, Below Grade
New Construction N
Schools
School District Prince George'S County Public Schools
Others
HOA Fee Include Common Area Maintenance
Senior Community No
Tax ID 17141634963
Ownership Fee Simple
SqFt Source Assessor
Security Features Electric Alarm
Special Listing Condition Standard
Read Less

Bought with Akinremi O Akinsanya • Redfin Corp



