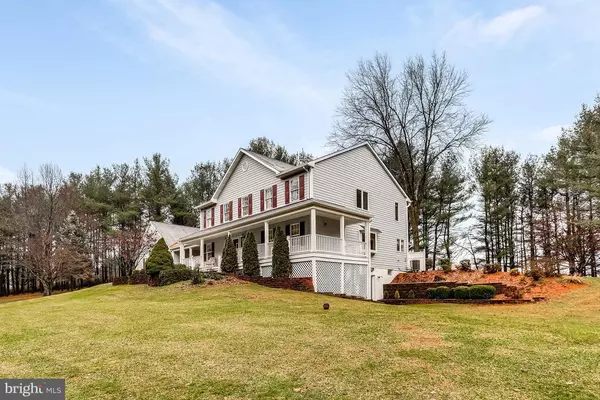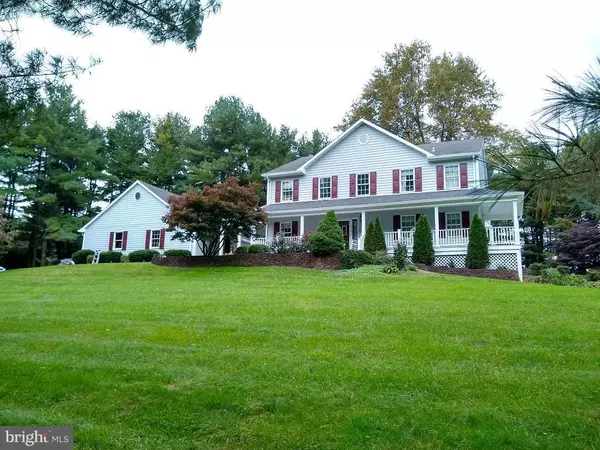For more information regarding the value of a property, please contact us for a free consultation.
902 BOB EL DR Westminster, MD 21157
Want to know what your home might be worth? Contact us for a FREE valuation!

Our team is ready to help you sell your home for the highest possible price ASAP
Key Details
Sold Price $540,000
Property Type Single Family Home
Sub Type Detached
Listing Status Sold
Purchase Type For Sale
Square Footage 4,047 sqft
Price per Sqft $133
Subdivision Bob El Farms
MLS Listing ID MDCR154294
Sold Date 03/13/19
Style Colonial
Bedrooms 4
Full Baths 3
Half Baths 1
HOA Y/N N
Abv Grd Liv Area 3,024
Originating Board BRIGHT
Year Built 1985
Annual Tax Amount $4,530
Tax Year 2018
Lot Size 3.330 Acres
Acres 3.33
Property Description
Welcome home to this amazing colonial set on a private 3.33 acres in southern Carroll County, surrounded by trees. This home features 4000+ finished sq ft of living space. On the main level you will find an open, bright and airy gourmet kitchen with table space, featuring new stainless steel appliances, hand-made cherry wood cabinets, ceramic-tile countertops with decorative backsplash, a walk in pantry, and a door leading to a screened porch; the main level is complimented by a separate living room with new hardwood floors, a separate dining room with dentil crown moulding and a view to the landscaped back yard, a familyroom with newer carpet, a wood burning stone fireplace, floor to ceiling built in bookshelves, and French doors opening to the rear deck, half bath, and finally an office with hardwood floors, floor to ceiling built in oak shelves, built in oak desk, and pocket doors. Upstairs you will be amazed at the roomy bedrooms, including the master suite with walk in closet, dressing area, updated full bath with a custom tiled/glass shower and soaking tub. Two of the other bedrooms also have walk in closets. The second full bath has been updated with granite countertop and ceramic tile floor. The laundry room is conveniently located on the bedroom level. On the walkout lower level you will be treated to a large rec room/game room with built in bar, add l closet space, full bath, and slider leading to separate paver patio. The outside is great for relaxation and privacy, with a wraparound front porch, deck with hot tub, screened porch, separate paver patio, and landscaped fish pond with waterfall. From the expanded two car garage, there is a large open breezeway leading to the home. Built on a foundation of block-poured concrete and walls with 2x6s rather than 2x4s, this home is solid and sturdy. Make your appointment to see this home today!
Location
State MD
County Carroll
Zoning RESIDENTIAL
Rooms
Other Rooms Living Room, Dining Room, Primary Bedroom, Bedroom 2, Bedroom 3, Bedroom 4, Kitchen, Game Room, Family Room, Foyer, Laundry, Office, Storage Room, Bathroom 2, Bathroom 3, Primary Bathroom, Half Bath, Screened Porch
Basement Connecting Stairway, Full, Heated, Improved, Outside Entrance, Side Entrance, Walkout Level
Interior
Interior Features Bar, Breakfast Area, Built-Ins, Carpet, Ceiling Fan(s), Central Vacuum, Crown Moldings, Family Room Off Kitchen, Floor Plan - Open, Formal/Separate Dining Room, Intercom, Kitchen - Eat-In, Kitchen - Table Space, Primary Bath(s), Pantry, Recessed Lighting, Kitchen - Gourmet, Stall Shower, Upgraded Countertops, Walk-in Closet(s), WhirlPool/HotTub, Window Treatments, Wood Floors, Chair Railings, Kitchen - Island, Skylight(s)
Hot Water Electric
Heating Heat Pump(s)
Cooling Ceiling Fan(s), Central A/C
Flooring Carpet, Ceramic Tile, Hardwood, Laminated
Fireplaces Number 1
Fireplaces Type Stone, Fireplace - Glass Doors, Flue for Stove, Wood
Equipment Central Vacuum, Compactor, Cooktop, Dishwasher, Disposal, Dryer, Exhaust Fan, Icemaker, Intercom, Microwave, Oven - Wall, Refrigerator, Stainless Steel Appliances, Trash Compactor, Washer, Water Heater, Water Conditioner - Owned
Fireplace Y
Window Features Bay/Bow,Casement,Screens
Appliance Central Vacuum, Compactor, Cooktop, Dishwasher, Disposal, Dryer, Exhaust Fan, Icemaker, Intercom, Microwave, Oven - Wall, Refrigerator, Stainless Steel Appliances, Trash Compactor, Washer, Water Heater, Water Conditioner - Owned
Heat Source Electric, Oil
Laundry Upper Floor
Exterior
Exterior Feature Breezeway, Patio(s), Porch(es), Screened, Wrap Around, Deck(s)
Parking Features Garage - Side Entry, Garage Door Opener, Inside Access, Oversized
Garage Spaces 2.0
Water Access N
View Garden/Lawn, Pasture, Trees/Woods
Roof Type Fiberglass
Accessibility None
Porch Breezeway, Patio(s), Porch(es), Screened, Wrap Around, Deck(s)
Attached Garage 2
Total Parking Spaces 2
Garage Y
Building
Lot Description Backs to Trees, Cul-de-sac, Landscaping, Trees/Wooded, Rural
Story 3+
Foundation Block
Sewer Community Septic Tank, Private Septic Tank
Water Well
Architectural Style Colonial
Level or Stories 3+
Additional Building Above Grade, Below Grade
Structure Type Dry Wall,Vaulted Ceilings,2 Story Ceilings,High
New Construction N
Schools
School District Carroll County Public Schools
Others
Senior Community No
Tax ID 0709015477
Ownership Fee Simple
SqFt Source Assessor
Special Listing Condition Standard
Read Less

Bought with Patricia Martin • RE/MAX Solutions



