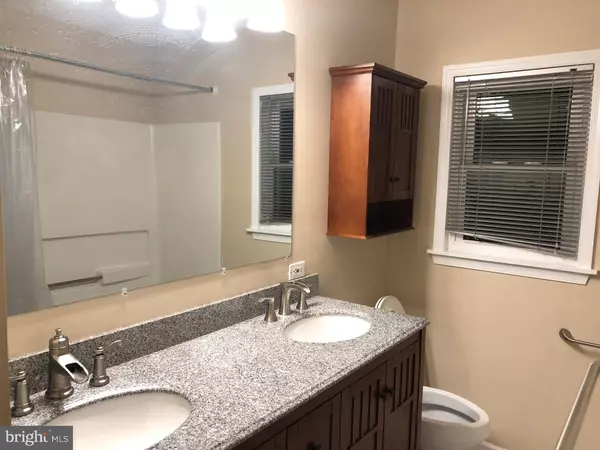For more information regarding the value of a property, please contact us for a free consultation.
53 SANFORD DR Newark, DE 19713
Want to know what your home might be worth? Contact us for a FREE valuation!

Our team is ready to help you sell your home for the highest possible price ASAP
Key Details
Sold Price $260,000
Property Type Single Family Home
Sub Type Detached
Listing Status Sold
Purchase Type For Sale
Square Footage 1,950 sqft
Price per Sqft $133
Subdivision Robscott Manor
MLS Listing ID DENC224572
Sold Date 02/28/19
Style Colonial
Bedrooms 4
Full Baths 3
HOA Y/N N
Abv Grd Liv Area 1,950
Originating Board TREND
Year Built 1968
Annual Tax Amount $2,145
Tax Year 2017
Lot Size 10,019 Sqft
Acres 0.23
Lot Dimensions 70X140
Property Description
This newly renovated 5 bedroom, 2 bath home is located in the Robscott Manor neighborhood. Living room flows right into dining room with an entrance leading to a beautiful canopy deck. This home also features an eat-in kitchen with granite countertops and a sun room! Upper level has 3 spacious bedrooms and 1 full bathroom with a double sink vanity. Lower level has entertainment room, laundry room, 2 bedrooms and 1 full bath. Walk out basement leads to HUGE fenced in backyard with an in ground swimming pool, large shed and an area prefect for barbecuing! Large 4-car driveway for convenient off street parking. Close to shopping, restaurants and bars. Minutes from I-95, 896, Christiana Mall and University of Delaware.
Location
State DE
County New Castle
Area Newark/Glasgow (30905)
Zoning NC6.5
Rooms
Other Rooms Living Room, Primary Bedroom, Bedroom 2, Bedroom 3, Kitchen, Family Room, Bedroom 1, Laundry, Other
Basement Full
Interior
Interior Features Kitchen - Island, Butlers Pantry, Breakfast Area
Hot Water Natural Gas
Heating Forced Air
Cooling Central A/C
Flooring Wood, Fully Carpeted, Vinyl, Tile/Brick
Equipment Built-In Range, Oven - Wall, Dishwasher, Refrigerator, Disposal
Fireplace N
Appliance Built-In Range, Oven - Wall, Dishwasher, Refrigerator, Disposal
Heat Source Natural Gas, Electric
Laundry Lower Floor
Exterior
Exterior Feature Deck(s), Roof
Garage Spaces 3.0
Pool In Ground
Water Access N
Roof Type Pitched,Shingle
Accessibility None
Porch Deck(s), Roof
Total Parking Spaces 3
Garage N
Building
Story 2
Foundation Brick/Mortar
Sewer Public Sewer
Water Public
Architectural Style Colonial
Level or Stories 2
Additional Building Above Grade
Structure Type High
New Construction N
Schools
Elementary Schools Mcvey
Middle Schools Gauger-Cobbs
High Schools Glasgow
School District Christina
Others
HOA Fee Include Common Area Maintenance,Snow Removal
Senior Community No
Tax ID 11-005.40-049
Ownership Fee Simple
SqFt Source Assessor
Acceptable Financing Conventional
Listing Terms Conventional
Financing Conventional
Special Listing Condition Standard
Read Less

Bought with Lynberg r Porter • Coldwell Banker Realty



