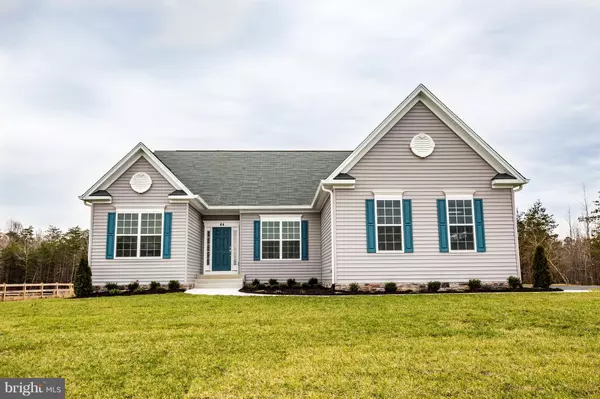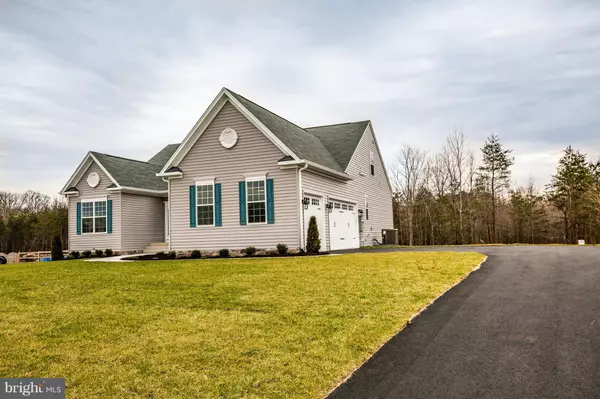For more information regarding the value of a property, please contact us for a free consultation.
44 RESERVE WAY Fredericksburg, VA 22406
Want to know what your home might be worth? Contact us for a FREE valuation!

Our team is ready to help you sell your home for the highest possible price ASAP
Key Details
Sold Price $465,000
Property Type Single Family Home
Sub Type Detached
Listing Status Sold
Purchase Type For Sale
Square Footage 2,638 sqft
Price per Sqft $176
Subdivision Reserve At Hartwood
MLS Listing ID VAST163544
Sold Date 03/08/19
Style Ranch/Rambler
Bedrooms 4
Full Baths 3
HOA Fees $29/ann
HOA Y/N Y
Abv Grd Liv Area 2,638
Originating Board BRIGHT
Year Built 2018
Annual Tax Amount $103
Tax Year 2018
Lot Size 1.572 Acres
Acres 1.57
Property Description
This lovely 4 bedroom 3 bath home offers main level living for your family with an upstairs loft that showcases the 4th bedroom and a full bath with a open living space. The open kitchen features beautiful rich dark cabinets with GE appliances and a french door refrigerator. The family room space provides a perfect space to entertain with the nice touch of 9' ceilings on the entire main level. The master suite features two walk in closets, dual vanities in the bathroom with a beauitful wood-like tile floor and a step in shower with oil rubbed bronze trim. Bedrooms 2 and 3 share a full bath and are sized right for a growing family or guests. This particular home has both the family room extension and the morning room extension to add to the space on the main level for entertaining.
Location
State VA
County Stafford
Zoning A-1
Direction Northwest
Rooms
Other Rooms Dining Room, Primary Bedroom, Bedroom 2, Bedroom 3, Bedroom 4, Kitchen, Sun/Florida Room, Great Room, Loft, Bathroom 2, Primary Bathroom
Basement Walkout Stairs, Sump Pump, Unfinished, Rough Bath Plumb
Main Level Bedrooms 3
Interior
Interior Features Attic, Carpet, Ceiling Fan(s), Floor Plan - Open, Formal/Separate Dining Room, Kitchen - Island, Primary Bath(s), Pantry, Recessed Lighting, Upgraded Countertops, Walk-in Closet(s)
Hot Water Electric
Heating Heat Pump - Electric BackUp
Cooling Heat Pump(s), Whole House Supply Ventilation, Programmable Thermostat
Flooring Hardwood, Ceramic Tile, Carpet, Vinyl
Equipment Built-In Microwave, Built-In Range, Dishwasher, Disposal, Energy Efficient Appliances, Exhaust Fan, Icemaker, Refrigerator
Fireplace N
Window Features Casement,Double Pane,Energy Efficient,Insulated,ENERGY STAR Qualified,Low-E,Screens,Vinyl Clad
Appliance Built-In Microwave, Built-In Range, Dishwasher, Disposal, Energy Efficient Appliances, Exhaust Fan, Icemaker, Refrigerator
Heat Source Electric
Exterior
Parking Features Garage - Side Entry
Garage Spaces 3.0
Utilities Available Fiber Optics Available, Under Ground
Water Access N
Roof Type Shingle
Accessibility None
Attached Garage 3
Total Parking Spaces 3
Garage Y
Building
Lot Description Backs - Open Common Area, No Thru Street, Partly Wooded
Story 3+
Sewer Septic = # of BR
Water Well
Architectural Style Ranch/Rambler
Level or Stories 3+
Additional Building Above Grade, Below Grade
Structure Type 9'+ Ceilings,Dry Wall
New Construction Y
Schools
Elementary Schools Hartwood
Middle Schools T. Benton Gayle
High Schools Mountain View
School District Stafford County Public Schools
Others
Senior Community No
Tax ID 35L-7
Ownership Fee Simple
SqFt Source Estimated
Security Features Carbon Monoxide Detector(s),Smoke Detector,Security System
Horse Property N
Special Listing Condition Standard
Read Less

Bought with Wade F Caple • Long & Foster Real Estate, Inc.



