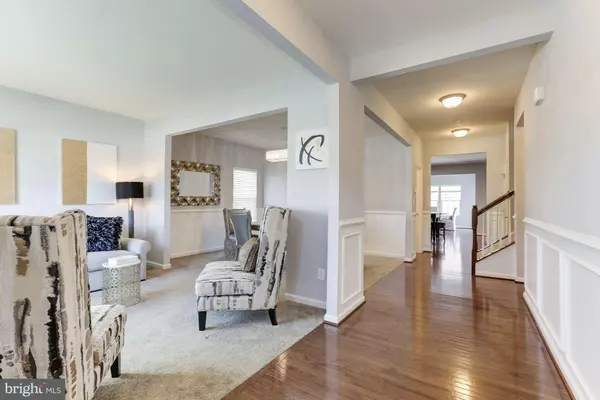For more information regarding the value of a property, please contact us for a free consultation.
42008 WINNING GLORY DR Aldie, VA 20105
Want to know what your home might be worth? Contact us for a FREE valuation!

Our team is ready to help you sell your home for the highest possible price ASAP
Key Details
Sold Price $665,000
Property Type Single Family Home
Sub Type Detached
Listing Status Sold
Purchase Type For Sale
Square Footage 4,062 sqft
Price per Sqft $163
Subdivision Seven Hills
MLS Listing ID VALO268926
Sold Date 03/11/19
Style Colonial
Bedrooms 4
Full Baths 3
Half Baths 1
HOA Fees $100/mo
HOA Y/N Y
Abv Grd Liv Area 3,262
Originating Board BRIGHT
Year Built 2015
Annual Tax Amount $6,699
Tax Year 2019
Lot Size 8,276 Sqft
Acres 0.19
Property Description
This immaculate 4 bedroom, 3.5 bedroom home flaunts a spaciously designed open floor plan, gleaming wood floors, accenting a comfortable living space for that cozy family atmosphere. Touting a gourmet kitchen with attractive granite counter tops, beautiful wood cabinets and upgraded stainless steel appliances provides the optimum culinary experience. Relax in splendor as you listen to stereo sound through the main level speaker system, while relaxing in front of your striking gas fireplace. Enjoy living in splendor with a lavish master bedroom, large walk in closets, stylish master bathroom with soaking tub and comfy sitting room. Large bedrooms facilitate comfortable living providing ample room for each family member.Finely sculptured landscaping provides an attractive front entrance and fantastic curb appeal. Nestled in the heart of the Seven Hills subdivision the view of a scenic preserve provides the perfect backdrop while relaxing on a beautifully designed patio conducive to family and social gatherings. Stay warm and dry while parking in the large 2 car garage.
Location
State VA
County Loudoun
Zoning RES
Rooms
Other Rooms Living Room, Dining Room, Primary Bedroom, Sitting Room, Bedroom 3, Kitchen, Game Room, Family Room, Foyer, Bedroom 1, Study, Sun/Florida Room, Laundry, Storage Room, Utility Room, Bathroom 1, Bathroom 2, Bathroom 3, Primary Bathroom
Basement Full, Partially Finished, Outside Entrance, Interior Access, Space For Rooms, Walkout Stairs
Interior
Heating Forced Air
Cooling Ceiling Fan(s), Central A/C, Programmable Thermostat
Flooring Carpet, Ceramic Tile, Hardwood
Fireplaces Number 1
Fireplaces Type Fireplace - Glass Doors, Gas/Propane
Fireplace Y
Heat Source Natural Gas
Exterior
Parking Features Garage - Front Entry, Garage Door Opener
Garage Spaces 2.0
Utilities Available Fiber Optics Available, Phone Available
Amenities Available Pool - Outdoor, Jog/Walk Path
Water Access N
Roof Type Architectural Shingle
Accessibility None
Attached Garage 2
Total Parking Spaces 2
Garage Y
Building
Story 3+
Sewer Public Sewer
Water Public
Architectural Style Colonial
Level or Stories 3+
Additional Building Above Grade, Below Grade
Structure Type Dry Wall,High
New Construction N
Schools
Elementary Schools Buffalo Trail
Middle Schools Mercer
High Schools John Champe
School District Loudoun County Public Schools
Others
HOA Fee Include Common Area Maintenance,Road Maintenance,Snow Removal,Trash
Senior Community No
Tax ID 207172089000
Ownership Fee Simple
SqFt Source Assessor
Security Features Security System
Special Listing Condition Standard
Read Less

Bought with gangadhar r chity • Realty2U Inc.



