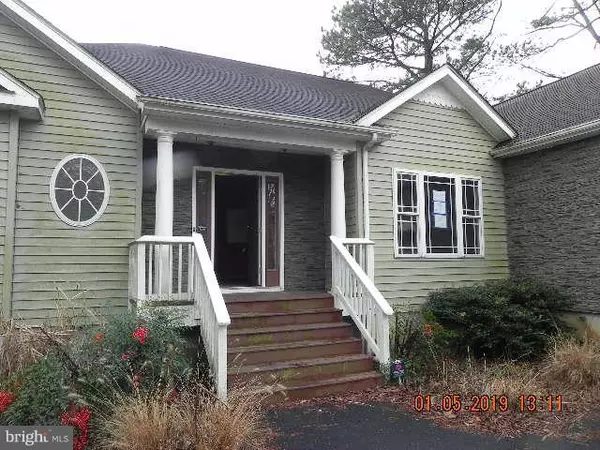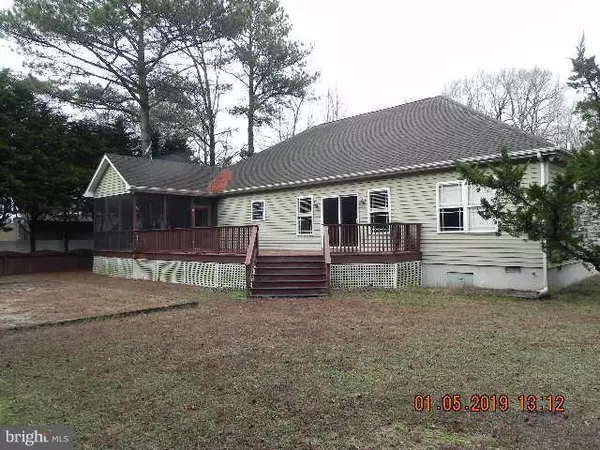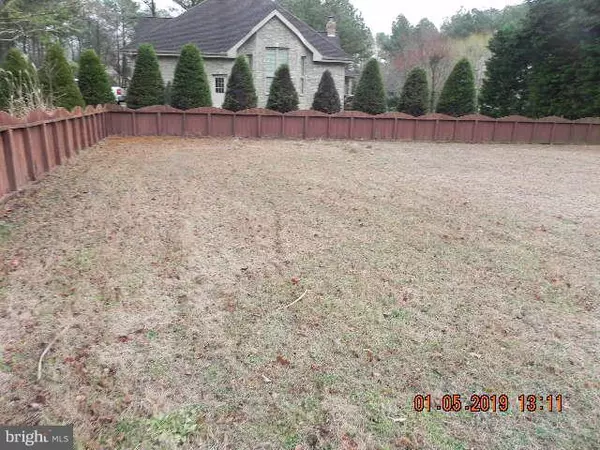For more information regarding the value of a property, please contact us for a free consultation.
12006 SUNFLOWER CT Bishopville, MD 21813
Want to know what your home might be worth? Contact us for a FREE valuation!

Our team is ready to help you sell your home for the highest possible price ASAP
Key Details
Sold Price $296,000
Property Type Single Family Home
Sub Type Detached
Listing Status Sold
Purchase Type For Sale
Square Footage 2,543 sqft
Price per Sqft $116
Subdivision Piney Island I
MLS Listing ID MDWO102382
Sold Date 03/08/19
Style Ranch/Rambler
Bedrooms 3
Full Baths 2
Half Baths 1
HOA Y/N N
Abv Grd Liv Area 2,543
Originating Board BRIGHT
Year Built 2003
Annual Tax Amount $3,573
Tax Year 2019
Lot Size 0.552 Acres
Acres 0.55
Property Description
Talk about a good buy! This is worth the effort to view as soon as possible! Very gently lived in home. Separate dining room, open kitchen and breakfast/family room for family togetherness which has sliding glass doors leading out to a screened in porch and that leads out to a large deck that will be fantastic for entertaining. Split bedroom plan for privacy. Master bath also has a separate shower, double vanity and a large walk in closet. And the list goes on! Easy access to Salisbury, DE and Ocean City. This property may qualify for Seller Financing (Vendee)
Location
State MD
County Worcester
Area Worcester East Of Rt-113
Zoning R-3
Rooms
Main Level Bedrooms 3
Interior
Interior Features Breakfast Area, Carpet, Ceiling Fan(s), Crown Moldings, Chair Railings, Entry Level Bedroom, Formal/Separate Dining Room, Primary Bath(s), Pantry, Recessed Lighting, Stall Shower, Walk-in Closet(s), Wood Floors
Heating Heat Pump(s)
Cooling Ceiling Fan(s), Central A/C
Equipment Dishwasher, Dryer, Refrigerator, Stove, Washer, Water Conditioner - Owned, Water Heater, Microwave
Fireplace N
Window Features Insulated
Appliance Dishwasher, Dryer, Refrigerator, Stove, Washer, Water Conditioner - Owned, Water Heater, Microwave
Heat Source Electric
Exterior
Parking Features Garage - Front Entry
Garage Spaces 2.0
Fence Rear
Water Access N
Roof Type Asphalt
Accessibility Level Entry - Main
Attached Garage 2
Total Parking Spaces 2
Garage Y
Building
Lot Description Cleared, Landscaping, Rear Yard
Story 1
Foundation Crawl Space
Sewer Septic Exists
Water Well
Architectural Style Ranch/Rambler
Level or Stories 1
Additional Building Above Grade, Below Grade
New Construction N
Schools
Elementary Schools Ocean City
Middle Schools Stephen Decatur
High Schools Stephen Decatur
School District Worcester County Public Schools
Others
Senior Community No
Tax ID 05-012848
Ownership Fee Simple
SqFt Source Estimated
Acceptable Financing Conventional, Cash, VA
Horse Property N
Listing Terms Conventional, Cash, VA
Financing Conventional,Cash,VA
Special Listing Condition REO (Real Estate Owned)
Read Less

Bought with Greg Steen • Steen Realty Inc



