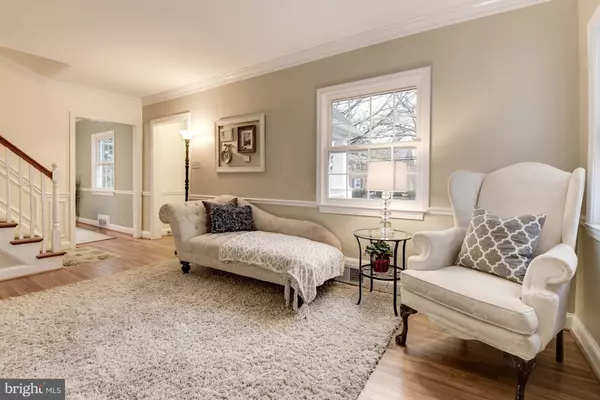For more information regarding the value of a property, please contact us for a free consultation.
5100 26TH ST N Arlington, VA 22207
Want to know what your home might be worth? Contact us for a FREE valuation!

Our team is ready to help you sell your home for the highest possible price ASAP
Key Details
Sold Price $980,000
Property Type Single Family Home
Sub Type Detached
Listing Status Sold
Purchase Type For Sale
Square Footage 2,051 sqft
Price per Sqft $477
Subdivision Country Club
MLS Listing ID VAAR104552
Sold Date 03/05/19
Style Cape Cod
Bedrooms 3
Full Baths 3
HOA Y/N N
Abv Grd Liv Area 2,051
Originating Board BRIGHT
Year Built 1940
Annual Tax Amount $7,572
Tax Year 2018
Lot Size 5,714 Sqft
Acres 0.13
Property Description
Offers Due 4pm Monday Feb 4th. Beautifully updated 3 bedroom, 3 bath Cape Cod inCountry Club! Featuring formal living and diningrooms, a large fam room and playroom. Updated gourmet kitchen complete with granite counters,marble tile backsplash, recessed lights and stainlesssteel appliances. Kitchen steps out to a rear deck, patioand fully fenced back yard. Upstairs find a mastersuite with dressing area, walk-in closet and renovatedbath. Two more bedrooms share an updated hallbath. A partially finished lower level features an openrec room and large storage area. Ideally located justmoments from GW Parkway, I-66 and Rte 29.
Location
State VA
County Arlington
Zoning R-6
Rooms
Other Rooms Living Room, Dining Room, Primary Bedroom, Bedroom 2, Bedroom 3, Kitchen, Family Room, Foyer, Office, Storage Room, Bathroom 2, Bathroom 3, Hobby Room, Primary Bathroom
Basement Full, Partially Finished, Interior Access
Interior
Interior Features Attic, Carpet, Ceiling Fan(s), Floor Plan - Traditional, Wood Floors, Built-Ins, Chair Railings, Crown Moldings, Primary Bath(s), Recessed Lighting
Heating Forced Air
Cooling Central A/C, Ceiling Fan(s), Attic Fan
Flooring Carpet, Hardwood, Ceramic Tile
Fireplaces Number 1
Fireplaces Type Mantel(s)
Equipment Built-In Microwave, Dryer, Washer, Dishwasher, Disposal, Refrigerator, Icemaker, Oven/Range - Gas, Oven - Wall
Fireplace Y
Window Features Bay/Bow
Appliance Built-In Microwave, Dryer, Washer, Dishwasher, Disposal, Refrigerator, Icemaker, Oven/Range - Gas, Oven - Wall
Heat Source Natural Gas
Laundry Lower Floor
Exterior
Exterior Feature Deck(s), Patio(s), Porch(es)
Fence Rear
Water Access N
Roof Type Architectural Shingle
Accessibility None
Porch Deck(s), Patio(s), Porch(es)
Garage N
Building
Story 3+
Sewer Public Sewer
Water Public
Architectural Style Cape Cod
Level or Stories 3+
Additional Building Above Grade, Below Grade
New Construction N
Schools
Elementary Schools Discovery
Middle Schools Williamsburg
High Schools Yorktown
School District Arlington County Public Schools
Others
Senior Community No
Tax ID 02-067-010
Ownership Fee Simple
SqFt Source Estimated
Special Listing Condition Standard
Read Less

Bought with Jason Curry • KW Metro Center



