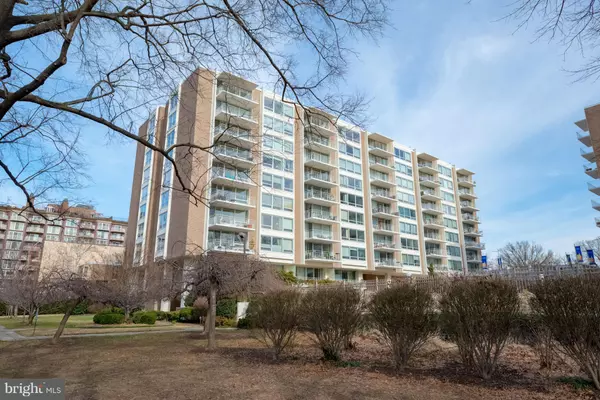For more information regarding the value of a property, please contact us for a free consultation.
1425 4TH ST SW #A504 Washington, DC 20024
Want to know what your home might be worth? Contact us for a FREE valuation!

Our team is ready to help you sell your home for the highest possible price ASAP
Key Details
Sold Price $475,000
Property Type Condo
Sub Type Condo/Co-op
Listing Status Sold
Purchase Type For Sale
Square Footage 864 sqft
Price per Sqft $549
Subdivision Waterfront
MLS Listing ID DCDC357110
Sold Date 02/27/19
Style Contemporary
Bedrooms 2
Full Baths 2
Condo Fees $963/mo
HOA Y/N N
Abv Grd Liv Area 864
Originating Board BRIGHT
Year Built 1965
Annual Tax Amount $3,287
Tax Year 2017
Lot Size 555 Sqft
Acres 0.01
Property Description
Bright corner unit with private balcony (views of the Washington Channel!). Completely renovated (kitchen and baths, hardwood floors, 2014). Extraordinary building with 24/7 concierge. Exercise room. Pool in a park-like Waterfront setting. Walk to Metro, shopping, dining, theaters, Wharf piers, Water Taxi. About 1 mile from the National Mall and less than 2 miles from Capitol Hill. Future Amazon Headquarters at National Landing. Pentagon City and Crystal City are all 3-4 stops by metro. Total fees include parking and all utilities, including basic cable. Sorry-no dogs.
Location
State DC
County Washington
Zoning RA-4
Rooms
Main Level Bedrooms 2
Interior
Heating Forced Air
Cooling Central A/C, Wall Unit
Flooring Wood, Tile/Brick
Equipment Dishwasher, Disposal, Oven/Range - Electric, Refrigerator, Microwave
Fireplace N
Appliance Dishwasher, Disposal, Oven/Range - Electric, Refrigerator, Microwave
Heat Source Central
Laundry Common
Exterior
Exterior Feature Balcony
Parking Features Underground, Inside Access
Garage Spaces 1.0
Parking On Site 1
Amenities Available Concierge, Elevator, Laundry Facilities, Pool - Outdoor
Water Access N
Accessibility No Stairs, Elevator
Porch Balcony
Attached Garage 1
Total Parking Spaces 1
Garage Y
Building
Story 1
Unit Features Mid-Rise 5 - 8 Floors
Sewer Public Sewer
Water Public
Architectural Style Contemporary
Level or Stories 1
Additional Building Above Grade, Below Grade
New Construction N
Schools
Elementary Schools Amidon-Bowen
Middle Schools Jefferson Middle School Academy
High Schools Jackson-Reed
School District District Of Columbia Public Schools
Others
HOA Fee Include Air Conditioning,Cable TV,Common Area Maintenance,Custodial Services Maintenance,Management,Parking Fee,Pool(s),Snow Removal,Health Club,Electricity,Ext Bldg Maint,Heat,High Speed Internet,Sewer,Water,Trash
Senior Community No
Tax ID 0504//2093
Ownership Condominium
Security Features Desk in Lobby
Special Listing Condition Standard
Read Less

Bought with Jon B DeHart • Long & Foster Real Estate, Inc.



