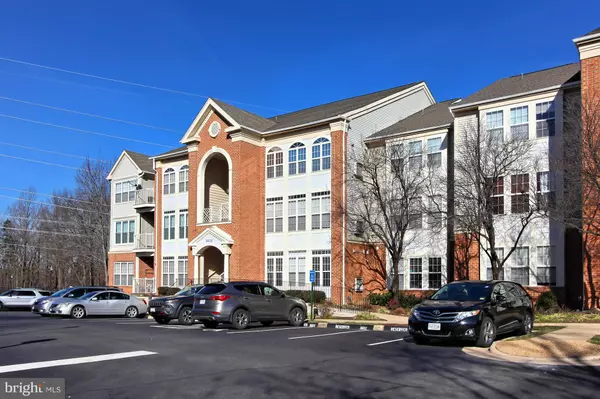For more information regarding the value of a property, please contact us for a free consultation.
6612 NETTIES LN #I Alexandria, VA 22315
Want to know what your home might be worth? Contact us for a FREE valuation!

Our team is ready to help you sell your home for the highest possible price ASAP
Key Details
Sold Price $327,000
Property Type Condo
Sub Type Condo/Co-op
Listing Status Sold
Purchase Type For Sale
Square Footage 1,277 sqft
Price per Sqft $256
Subdivision Cardinal Place
MLS Listing ID VAFX747018
Sold Date 02/28/19
Style Colonial
Bedrooms 2
Full Baths 2
Condo Fees $290/mo
HOA Fees $25/qua
HOA Y/N Y
Abv Grd Liv Area 1,277
Originating Board BRIGHT
Year Built 1998
Annual Tax Amount $3,587
Tax Year 2018
Property Description
Beautiful renovated 2 bedroom, 2 full bath + den corner unit condo backing to woods for privacy in sought after Cardinal Place in Kingstowne area of Alexandria! Bright open floor plan, designer paint, 9' ceilings, foyer with hardwood leads to dining area with upgraded lighting and light filled living room with gas fireplace. Balcony overlooks common area and trees! Updated kitchen with white cabinets, granite, SS appliances! Spacious master suite with WI closets, luxury bath with separate shower and soaking tub. HVAC & water heater replaced in 2013. Extra storage 5" wide by 7' deep by 9' tall! Fantastic amenities, pool, tennis walking trails. Fairfax Connector stop steps away and minutes to Ft. Belvoir, Don't miss this beautiful home!
Location
State VA
County Fairfax
Zoning 304
Rooms
Other Rooms Living Room, Dining Room, Primary Bedroom, Bedroom 2, Kitchen, Den, Foyer, Laundry
Main Level Bedrooms 2
Interior
Interior Features Carpet, Ceiling Fan(s), Combination Dining/Living, Floor Plan - Open, Primary Bath(s), Recessed Lighting, Upgraded Countertops, Walk-in Closet(s), Wood Floors
Hot Water Natural Gas
Heating Forced Air
Cooling Ceiling Fan(s), Central A/C
Flooring Carpet, Ceramic Tile, Hardwood
Fireplaces Number 1
Fireplaces Type Gas/Propane, Mantel(s), Screen
Equipment Built-In Microwave, Dishwasher, Disposal, Dryer, Exhaust Fan, Icemaker, Oven/Range - Gas, Refrigerator, Stainless Steel Appliances, Washer, Water Dispenser
Fireplace Y
Appliance Built-In Microwave, Dishwasher, Disposal, Dryer, Exhaust Fan, Icemaker, Oven/Range - Gas, Refrigerator, Stainless Steel Appliances, Washer, Water Dispenser
Heat Source Natural Gas
Exterior
Exterior Feature Balcony, Porch(es)
Amenities Available Basketball Courts, Club House, Common Grounds, Jog/Walk Path, Pool - Outdoor, Tennis Courts, Tot Lots/Playground, Other
Water Access N
View Garden/Lawn, Trees/Woods
Accessibility None
Porch Balcony, Porch(es)
Garage N
Building
Lot Description Backs - Open Common Area, Backs to Trees, Cul-de-sac, Landscaping, Premium
Story 1
Unit Features Garden 1 - 4 Floors
Sewer Public Sewer
Water Public
Architectural Style Colonial
Level or Stories 1
Additional Building Above Grade, Below Grade
Structure Type 9'+ Ceilings
New Construction N
Schools
Elementary Schools Island Creek
Middle Schools Hayfield Secondary School
High Schools Hayfield
School District Fairfax County Public Schools
Others
HOA Fee Include Common Area Maintenance,Ext Bldg Maint,Insurance,Management,Pool(s),Reserve Funds,Road Maintenance,Sewer,Snow Removal,Trash,Water
Senior Community No
Tax ID 0904 1226 I
Ownership Condominium
Security Features Electric Alarm,Security System
Special Listing Condition Standard
Read Less

Bought with Marcella A Oakley • RE/MAX Distinctive Real Estate, Inc.
GET MORE INFORMATION




