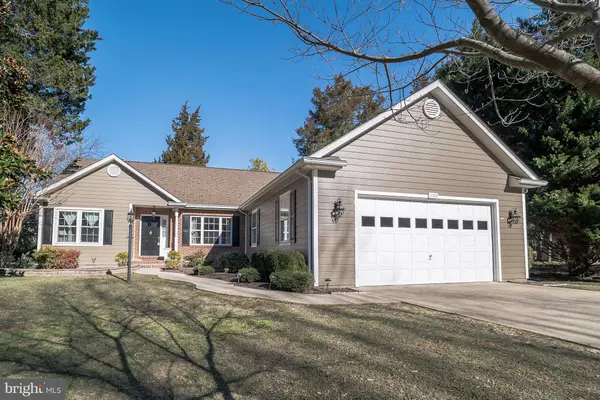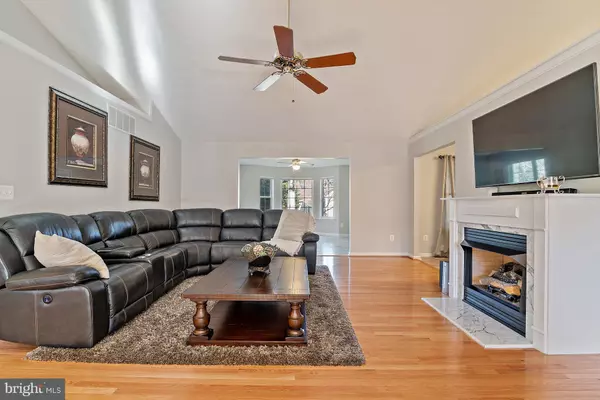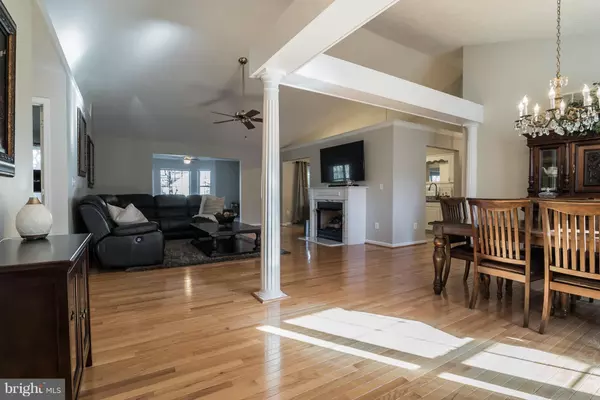For more information regarding the value of a property, please contact us for a free consultation.
11582 WOLLASTON CIR Swan Point, MD 20645
Want to know what your home might be worth? Contact us for a FREE valuation!

Our team is ready to help you sell your home for the highest possible price ASAP
Key Details
Sold Price $299,500
Property Type Single Family Home
Sub Type Detached
Listing Status Sold
Purchase Type For Sale
Square Footage 1,791 sqft
Price per Sqft $167
Subdivision Swan Point
MLS Listing ID MDCH163726
Sold Date 02/28/19
Style Ranch/Rambler
Bedrooms 3
Full Baths 2
HOA Fees $18
HOA Y/N Y
Abv Grd Liv Area 1,791
Originating Board BRIGHT
Year Built 1998
Annual Tax Amount $3,177
Tax Year 2018
Lot Size 0.342 Acres
Acres 0.34
Property Description
A Perfect 10. This impeccable rambler has been updated throughout. Spacious open floor plan. Updated kitchen with granite and new stainless steel appliances. New flooring throughout. New HVAC System.Over sized garage with ample storage area using walk up stairs.Enjoy living in the resort community of Swan Point. Swan Point Yacht and Country Club features a top-rated 18 hole golf course, driving range, clubhouse, restaurant, and pro-shop. There is also a community swimming pool, marina, tennis courts, and pickle ball courts. For more information go to swanpointgolf.com.
Location
State MD
County Charles
Zoning RM
Rooms
Main Level Bedrooms 3
Interior
Heating Heat Pump(s)
Cooling Central A/C
Fireplaces Number 1
Heat Source Electric
Exterior
Parking Features Garage Door Opener
Garage Spaces 2.0
Amenities Available Bar/Lounge, Basketball Courts, Bike Trail, Boat Ramp, Club House, Common Grounds, Golf Club, Golf Course, Golf Course Membership Available, Gift Shop, Jog/Walk Path, Marina/Marina Club, Meeting Room, Pier/Dock, Pool - Outdoor, Swimming Pool, Tennis Courts
Water Access Y
Accessibility None
Attached Garage 2
Total Parking Spaces 2
Garage Y
Building
Story 1
Sewer Public Sewer
Water Public
Architectural Style Ranch/Rambler
Level or Stories 1
Additional Building Above Grade, Below Grade
New Construction N
Schools
Elementary Schools Dr T L Higdon
Middle Schools Piccowaxen
High Schools La Plata
School District Charles County Public Schools
Others
Senior Community No
Tax ID 0905030188
Ownership Fee Simple
SqFt Source Assessor
Special Listing Condition Standard
Read Less

Bought with Vickie J Helland • Berkshire Hathaway HomeServices PenFed Realty



