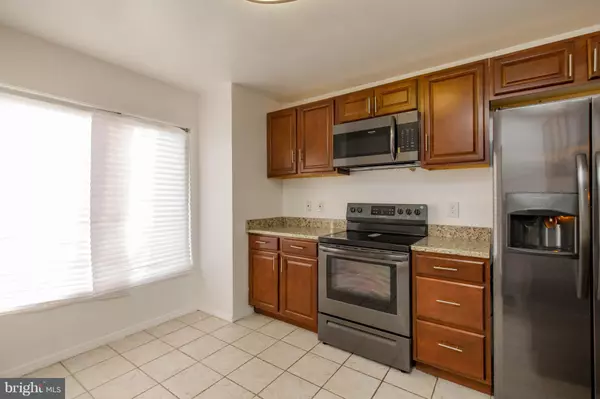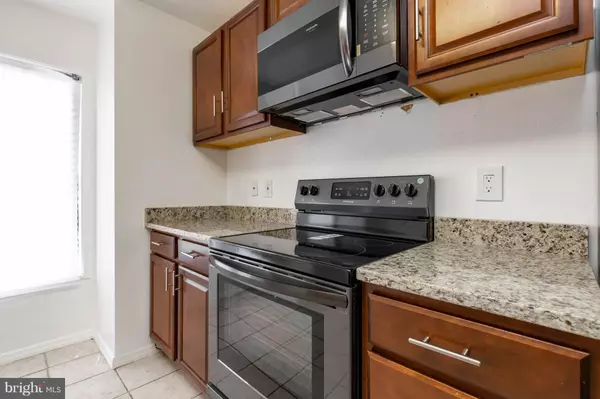For more information regarding the value of a property, please contact us for a free consultation.
2946 CAMBRIDGE DR Woodbridge, VA 22192
Want to know what your home might be worth? Contact us for a FREE valuation!

Our team is ready to help you sell your home for the highest possible price ASAP
Key Details
Sold Price $288,600
Property Type Townhouse
Sub Type Interior Row/Townhouse
Listing Status Sold
Purchase Type For Sale
Square Footage 1,923 sqft
Price per Sqft $150
Subdivision Woodmark Of Lake Ridge
MLS Listing ID VAPW293062
Sold Date 02/04/19
Style Side-by-Side
Bedrooms 3
Full Baths 2
Half Baths 2
HOA Fees $70/qua
HOA Y/N Y
Abv Grd Liv Area 1,379
Originating Board BRIGHT
Year Built 1976
Annual Tax Amount $3,130
Tax Year 2019
Lot Size 1,599 Sqft
Acres 0.04
Property Description
Come see this 3 bedroom, 2 full / 2 half bath townhome in the heart of Lake Ridge! The home has nearly 2K finished sq ft on 3 levels. The kitchen boasts brand NEW black stainless appliances, NEW granite counters, tile flooring with newer cabinets. Throughout the main level, we have wide plank hardwood flooring and a two tiered dining / living room providing more open entertaining. Off the living room, a new sliding glass door leads to the deck. Flooring on the upper level and basement is brand NEW carpet. The woodburning fireplace is cozy in the basement and also has a new sliding glass door leading to the fenced-in backyard. The HVAC unit was replaced in 2016. Not only will you enjoy all the amenities of Lake Ridge, but you also are conveniently located to shopping with Potomac Mills and Stonebridge less than 10 minutes away. This location is also great with quick access to major roads as you are minutes from I-95, Rt. 1, Rt. 123 and multiple commuter lots.
Location
State VA
County Prince William
Zoning RPC
Direction South
Rooms
Basement Full, Outside Entrance, Partially Finished, Rear Entrance, Walkout Level
Interior
Interior Features Carpet, Kitchen - Eat-In, Primary Bath(s), Wood Floors, Combination Dining/Living
Heating Forced Air, Central
Cooling Central A/C
Fireplaces Number 1
Equipment Built-In Microwave, Dishwasher, Disposal, Dryer - Electric, Exhaust Fan, Icemaker, Oven/Range - Electric, Refrigerator, Washer
Furnishings No
Fireplace Y
Appliance Built-In Microwave, Dishwasher, Disposal, Dryer - Electric, Exhaust Fan, Icemaker, Oven/Range - Electric, Refrigerator, Washer
Heat Source Natural Gas
Laundry Basement, Lower Floor
Exterior
Exterior Feature Deck(s)
Parking On Site 2
Utilities Available Water Available, Sewer Available, Phone Available, Electric Available, Cable TV Available, Natural Gas Available
Amenities Available Common Grounds, Reserved/Assigned Parking
Water Access N
Accessibility None
Porch Deck(s)
Garage N
Building
Story 3+
Sewer Public Sewer
Water Public
Architectural Style Side-by-Side
Level or Stories 3+
Additional Building Above Grade, Below Grade
New Construction N
Schools
Elementary Schools Antietam
Middle Schools Lake Ridge
High Schools Woodbridge
School District Prince William County Public Schools
Others
HOA Fee Include Snow Removal,Trash
Senior Community No
Tax ID 8293-54-3651
Ownership Fee Simple
SqFt Source Estimated
Acceptable Financing Conventional, FHA, VA, VHDA, Cash
Horse Property N
Listing Terms Conventional, FHA, VA, VHDA, Cash
Financing Conventional,FHA,VA,VHDA,Cash
Special Listing Condition Standard
Read Less

Bought with Scott D Polly • Fairfax Realty Select



