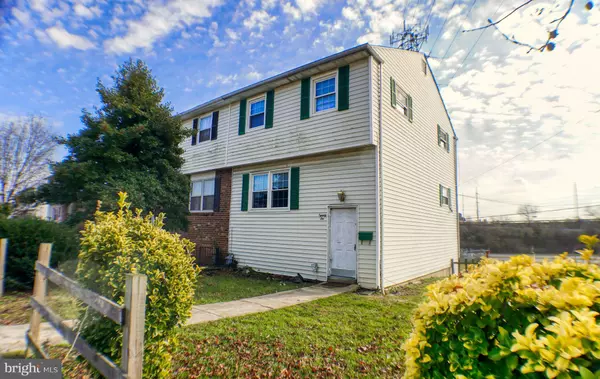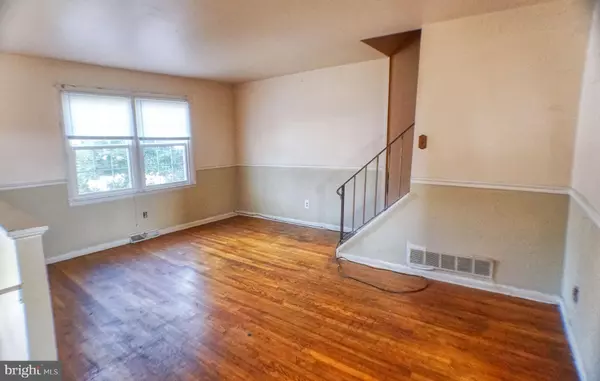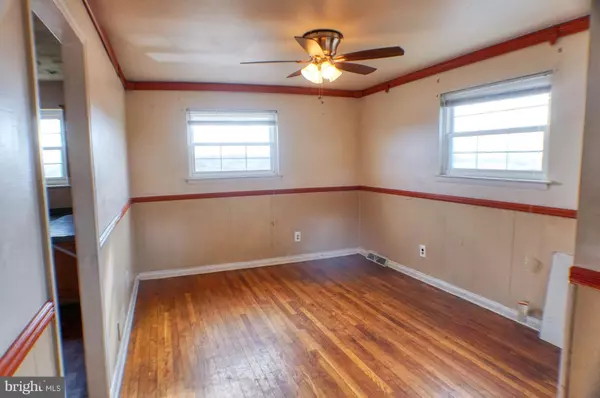For more information regarding the value of a property, please contact us for a free consultation.
26 E SALISBURY DR Wilmington, DE 19809
Want to know what your home might be worth? Contact us for a FREE valuation!

Our team is ready to help you sell your home for the highest possible price ASAP
Key Details
Sold Price $90,000
Property Type Townhouse
Sub Type End of Row/Townhouse
Listing Status Sold
Purchase Type For Sale
Square Footage 1,500 sqft
Price per Sqft $60
Subdivision Edgemoor Gardens
MLS Listing ID DENC316162
Sold Date 02/22/19
Style Colonial
Bedrooms 3
Full Baths 1
Half Baths 1
HOA Y/N N
Abv Grd Liv Area 1,500
Originating Board BRIGHT
Year Built 1970
Annual Tax Amount $1,648
Tax Year 2017
Lot Size 8,276 Sqft
Acres 0.19
Property Description
End unit townhouse located in North Wilmington. Townhouse has 3 bedrooms, 1.5 bathrooms & 1,500 SF. 1st floor (main level) presents open floor plan with large living room, dining room and kitchen. Lots of sun light beam through all the windows. Kitchen has brand new stainless steel range. Upstairs features 3 nice sized bedrooms and full bathroom. Bathroom has tile floor and shower. Lower level has open room. half bathroom and additional bedroom/ office with two large windows at the rear. Additional features are hardwood floors throughout main and upper floors and ceiling fans. Off the open room is a utility room with a door that leads to rear driveway and shed. Townhouse could use some general cosmetic repairs throughout. Townhouse is being sold "as-is" including shed in the rear. At this price it won't last long. Call for your tour today!
Location
State DE
County New Castle
Area Brandywine (30901)
Zoning NCTH
Rooms
Other Rooms Office
Interior
Interior Features Ceiling Fan(s)
Heating Forced Air
Cooling Central A/C
Flooring Hardwood, Carpet, Ceramic Tile
Equipment Oven/Range - Gas
Fireplace N
Appliance Oven/Range - Gas
Heat Source Natural Gas
Laundry Lower Floor
Exterior
Garage Spaces 1.0
Water Access N
Roof Type Shingle
Accessibility None
Total Parking Spaces 1
Garage N
Building
Story 3+
Sewer Public Sewer
Water Public
Architectural Style Colonial
Level or Stories 3+
Additional Building Above Grade
New Construction N
Schools
School District Brandywine
Others
Senior Community No
Tax ID 06-150.00-338
Ownership Fee Simple
SqFt Source Assessor
Acceptable Financing Conventional, FHA, Cash
Listing Terms Conventional, FHA, Cash
Financing Conventional,FHA,Cash
Special Listing Condition Standard
Read Less

Bought with Susana Mendoza • Concord Realty Group



