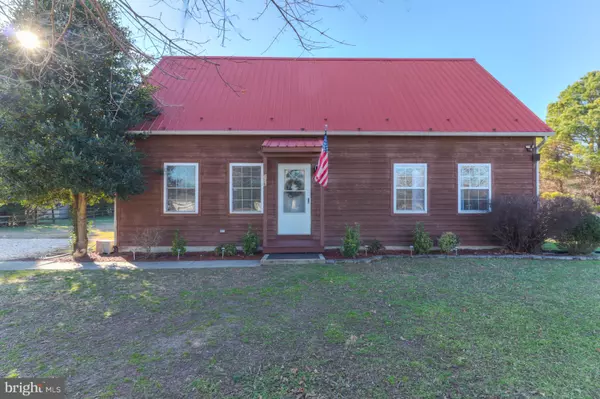For more information regarding the value of a property, please contact us for a free consultation.
106 CANTERBURY CT Felton, DE 19943
Want to know what your home might be worth? Contact us for a FREE valuation!

Our team is ready to help you sell your home for the highest possible price ASAP
Key Details
Sold Price $212,000
Property Type Single Family Home
Sub Type Detached
Listing Status Sold
Purchase Type For Sale
Square Footage 1,440 sqft
Price per Sqft $147
Subdivision Canterbury Trails
MLS Listing ID DEKT179354
Sold Date 02/08/19
Style Contemporary,Cape Cod
Bedrooms 3
Full Baths 2
HOA Y/N N
Abv Grd Liv Area 1,440
Originating Board BRIGHT
Year Built 1998
Annual Tax Amount $834
Tax Year 2018
Lot Size 0.805 Acres
Acres 0.95
Property Description
READY TO LIVE ON AN ACRE OF LAND? This property is almost at an acre at .95! Located in a highly desirable area, this property sits on a cul-de-sac and is tucked back in for privacy. Huge yard with lots of room for a pool or large garden. 95% fenced in as well. This extremely well kept home is bright and light and feels roomy. Ceilings are at least 9ft and the upstairs is all vaulted ceilings. Updated appliances and beautiful chestnut cabinets make the kitchen look and feel grand. The second story offers a large loft/ bonus room or family room and a large master suite. The house is move in ready and will not disappoint. Close to DAFB, shopping and restaurants. Schedule fast this will not last long!
Location
State DE
County Kent
Area Lake Forest (30804)
Zoning AR
Rooms
Main Level Bedrooms 2
Interior
Interior Features Ceiling Fan(s), Combination Kitchen/Dining, Entry Level Bedroom, Family Room Off Kitchen, Floor Plan - Open, Kitchen - Eat-In, Kitchen - Table Space, Primary Bath(s)
Hot Water Propane
Heating Forced Air
Cooling Central A/C
Flooring Laminated, Partially Carpeted
Equipment Dishwasher, Exhaust Fan, Icemaker, Freezer, Microwave, Oven - Single, Oven/Range - Gas, Stainless Steel Appliances, Water Heater
Fireplace N
Window Features Screens,Double Pane
Appliance Dishwasher, Exhaust Fan, Icemaker, Freezer, Microwave, Oven - Single, Oven/Range - Gas, Stainless Steel Appliances, Water Heater
Heat Source Natural Gas
Exterior
Exterior Feature Deck(s), Roof
Fence Chain Link, Split Rail, Wood
Utilities Available Propane, Natural Gas Available
Water Access N
View Garden/Lawn
Roof Type Metal
Street Surface Paved
Accessibility Doors - Swing In, Other
Porch Deck(s), Roof
Garage N
Building
Story 2
Foundation Crawl Space
Sewer On Site Septic
Water Well
Architectural Style Contemporary, Cape Cod
Level or Stories 2
Additional Building Above Grade, Below Grade
New Construction N
Schools
Elementary Schools Lake Forest North
High Schools Lake Forest
School District Lake Forest
Others
Senior Community No
Tax ID SM-00-12004-03-4000-000
Ownership Fee Simple
SqFt Source Estimated
Acceptable Financing Cash, Conventional, VA
Horse Property N
Listing Terms Cash, Conventional, VA
Financing Cash,Conventional,VA
Special Listing Condition Standard
Read Less

Bought with Bertrand R Ferguson • Myers Realty



