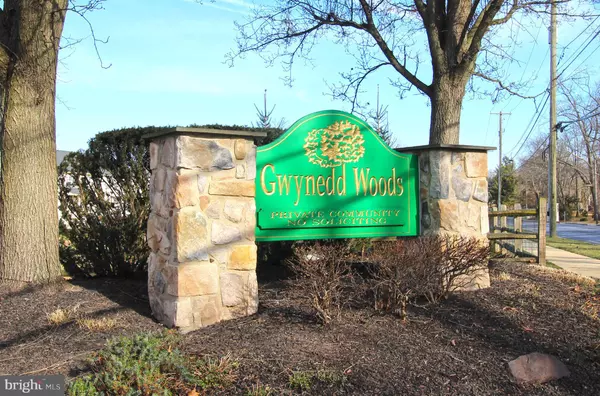For more information regarding the value of a property, please contact us for a free consultation.
1103 GWYNEDD WOODS RD North Wales, PA 19454
Want to know what your home might be worth? Contact us for a FREE valuation!

Our team is ready to help you sell your home for the highest possible price ASAP
Key Details
Sold Price $217,000
Property Type Single Family Home
Sub Type Detached
Listing Status Sold
Purchase Type For Sale
Square Footage 1,232 sqft
Price per Sqft $176
Subdivision Gwynedd Woods
MLS Listing ID PAMC373688
Sold Date 02/15/19
Style Ranch/Rambler
Bedrooms 2
Full Baths 2
HOA Fees $125/mo
HOA Y/N Y
Abv Grd Liv Area 1,232
Originating Board BRIGHT
Year Built 1993
Annual Tax Amount $3,432
Tax Year 2018
Lot Size 1,232 Sqft
Acres 0.03
Property Description
Retire in luxury and convenience, there is a wonderful covered front porch to enjoy relaxing. Large living room with adjoining dining room with built in hutch. The kitchen is an eat in kitchen fully applianced, with recipe desk and plenty of counter top work space. The master bedroom has it's own private bathroom, and a second bedroom and a hall bathroom. There is also a separate laundry room with access to a side door to the patio. There is off street macadam parking for 2 cars. No work, no worries.
Location
State PA
County Montgomery
Area Upper Gwynedd Twp (10656)
Zoning MH
Rooms
Other Rooms Living Room, Dining Room, Primary Bedroom, Kitchen, Laundry, Bathroom 2
Main Level Bedrooms 2
Interior
Interior Features Butlers Pantry, Built-Ins, Ceiling Fan(s), Carpet, Crown Moldings, Floor Plan - Traditional, Formal/Separate Dining Room, Kitchen - Eat-In
Cooling Central A/C
Fireplaces Number 1
Equipment Built-In Range, Dishwasher, Disposal, Oven - Self Cleaning, Oven/Range - Electric, Washer - Front Loading, Refrigerator, Microwave
Appliance Built-In Range, Dishwasher, Disposal, Oven - Self Cleaning, Oven/Range - Electric, Washer - Front Loading, Refrigerator, Microwave
Heat Source Natural Gas
Exterior
Water Access N
Accessibility None
Garage N
Building
Story 1
Foundation Crawl Space
Sewer Public Sewer
Water Public
Architectural Style Ranch/Rambler
Level or Stories 1
Additional Building Above Grade, Below Grade
New Construction N
Schools
Elementary Schools North Wales
Middle Schools Pennbrook
High Schools North Penn
School District North Penn
Others
HOA Fee Include Lawn Maintenance,Snow Removal
Senior Community Yes
Age Restriction 55
Tax ID 56-00-03589-225
Ownership Fee Simple
SqFt Source Assessor
Acceptable Financing Conventional
Listing Terms Conventional
Financing Conventional
Special Listing Condition Standard
Read Less

Bought with Nicholas A Salamone • Nicholas A Salamone



