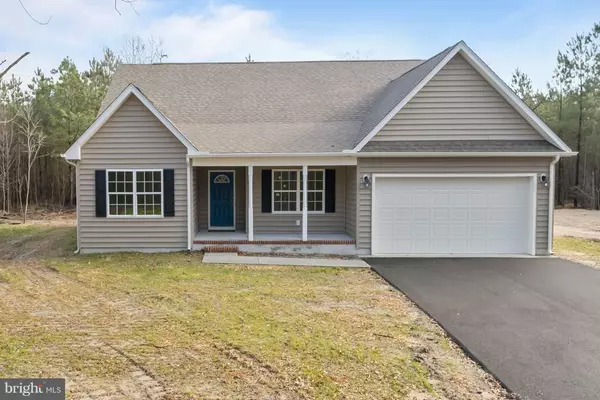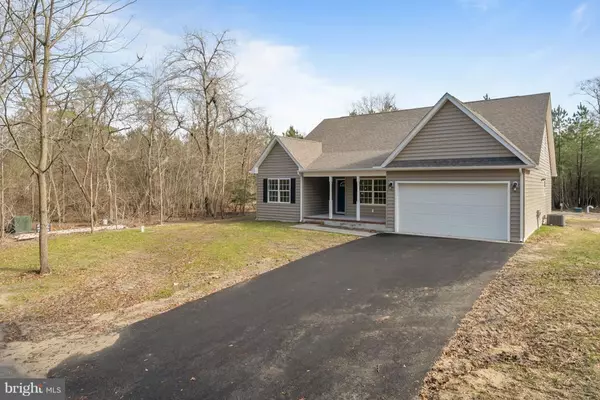For more information regarding the value of a property, please contact us for a free consultation.
29920 MOUNTAIN LAUREL DR Dagsboro, DE 19939
Want to know what your home might be worth? Contact us for a FREE valuation!

Our team is ready to help you sell your home for the highest possible price ASAP
Key Details
Sold Price $299,000
Property Type Single Family Home
Sub Type Detached
Listing Status Sold
Purchase Type For Sale
Square Footage 1,982 sqft
Price per Sqft $150
Subdivision Burton Acres
MLS Listing ID DESU129020
Sold Date 02/22/19
Style Ranch/Rambler
Bedrooms 4
Full Baths 2
HOA Y/N N
Abv Grd Liv Area 1,982
Originating Board BRIGHT
Year Built 2019
Annual Tax Amount $95
Tax Year 2018
Lot Size 0.371 Acres
Acres 0.37
Property Description
Quality built new home featuring a refreshing floor plan with extraordinary design features. Stunning kitchen with an oversized island, upgraded cabinets, granite, stainless steel appliances and pantry. Spacious great room with gas fireplace and vaulted ceilings. Very private master bedroom with walk in closet and luxury bath. Enjoy extra space with a very private back porch and finished bonus room. This beautifully crafted home is just a stones throw away from the Bay, where you can enjoy kayaking, fishing and nature watching. This is a rare gem waiting for your immediate occupancy. Additional building lots are available to purchase.
Location
State DE
County Sussex
Area Dagsboro Hundred (31005)
Zoning L
Rooms
Other Rooms Dining Room, Primary Bedroom, Great Room, Bonus Room
Main Level Bedrooms 3
Interior
Interior Features Ceiling Fan(s), Carpet, Dining Area, Entry Level Bedroom, Floor Plan - Open, Kitchen - Gourmet, Primary Bath(s), Pantry, Recessed Lighting, Walk-in Closet(s), Upgraded Countertops
Hot Water Instant Hot Water
Heating Heat Pump(s)
Cooling Central A/C
Flooring Carpet, Hardwood
Fireplaces Number 1
Fireplaces Type Gas/Propane
Equipment Dishwasher, Dryer, Water Heater - Tankless, Washer, Stainless Steel Appliances, Refrigerator, Oven/Range - Gas, Oven - Self Cleaning, Microwave
Fireplace Y
Appliance Dishwasher, Dryer, Water Heater - Tankless, Washer, Stainless Steel Appliances, Refrigerator, Oven/Range - Gas, Oven - Self Cleaning, Microwave
Heat Source Electric
Laundry Main Floor
Exterior
Exterior Feature Porch(es)
Parking Features Garage Door Opener
Garage Spaces 2.0
Utilities Available Cable TV Available, Electric Available
Water Access Y
Water Access Desc Canoe/Kayak,Fishing Allowed,Private Access
Roof Type Architectural Shingle
Accessibility Other
Porch Porch(es)
Attached Garage 2
Total Parking Spaces 2
Garage Y
Building
Lot Description Partly Wooded
Story 1.5
Sewer Gravity Sept Fld
Water Well
Architectural Style Ranch/Rambler
Level or Stories 1.5
Additional Building Above Grade, Below Grade
Structure Type Dry Wall
New Construction Y
Schools
Elementary Schools John M. Clayton
Middle Schools Selbyville
High Schools Indian River
School District Indian River
Others
Senior Community No
Tax ID 233-05.00-24.23
Ownership Fee Simple
SqFt Source Assessor
Acceptable Financing FHA, Conventional, Cash
Listing Terms FHA, Conventional, Cash
Financing FHA,Conventional,Cash
Special Listing Condition Standard
Read Less

Bought with Mera Hitchens • Patterson-Schwartz-OceanView



